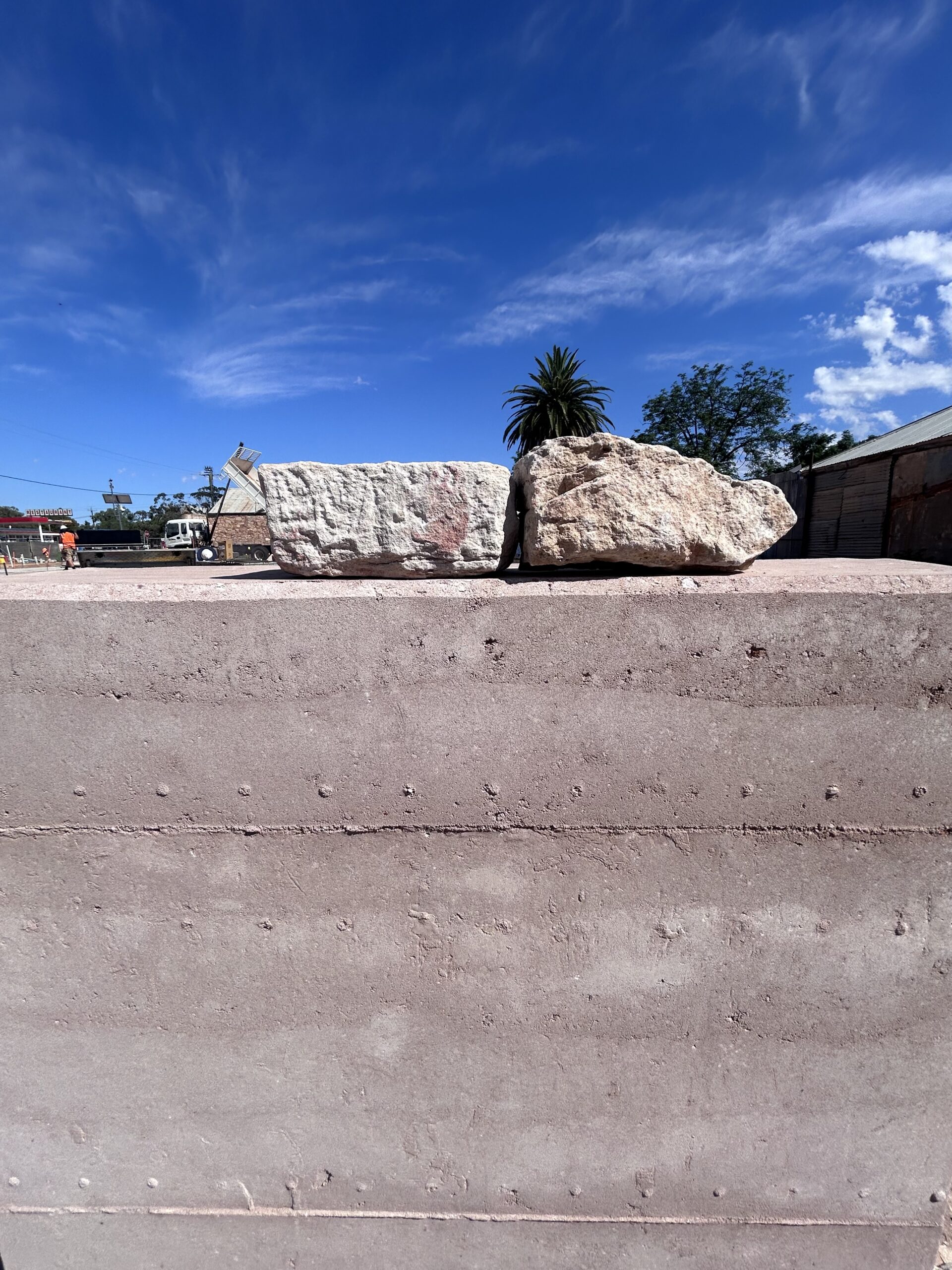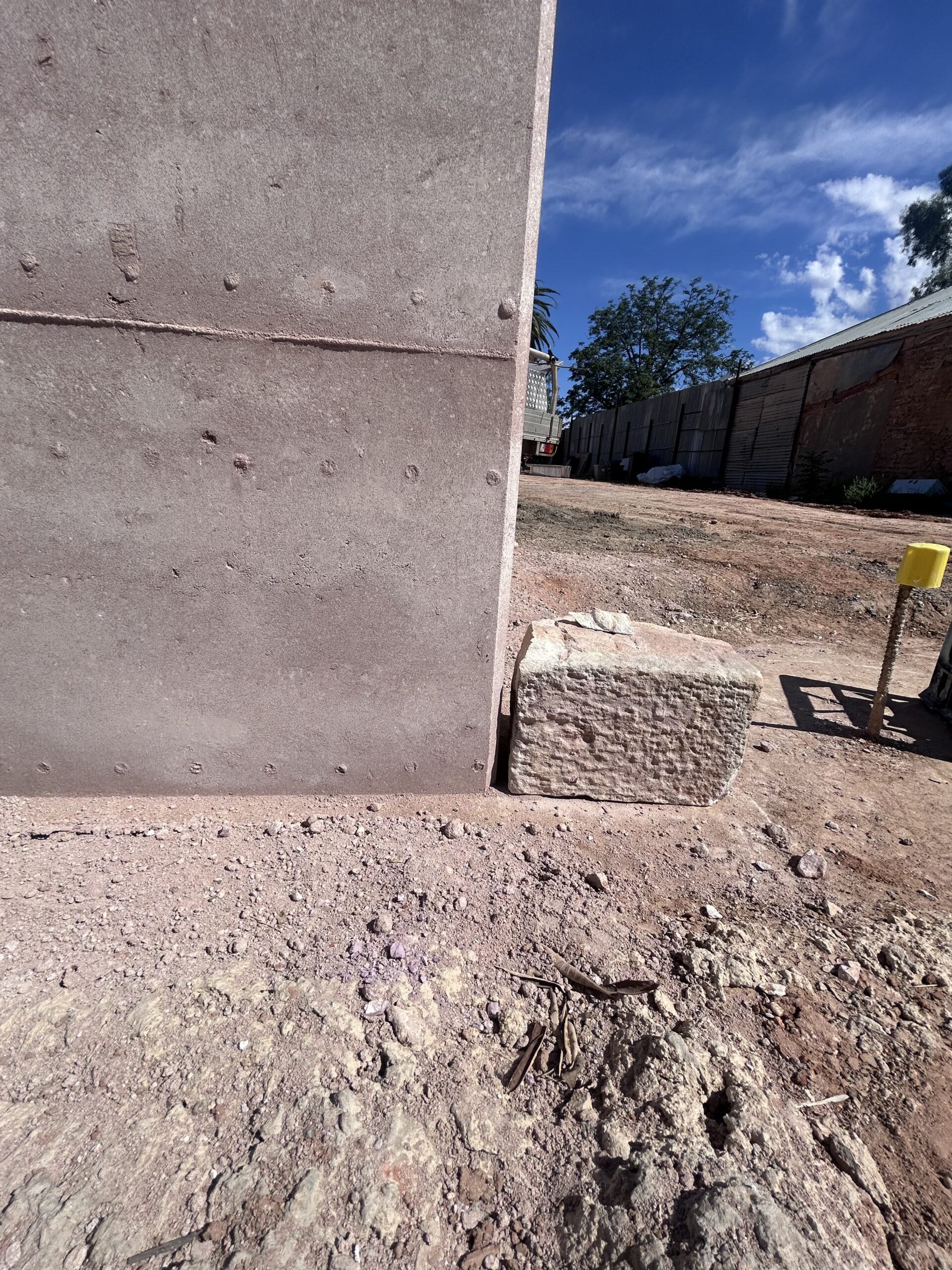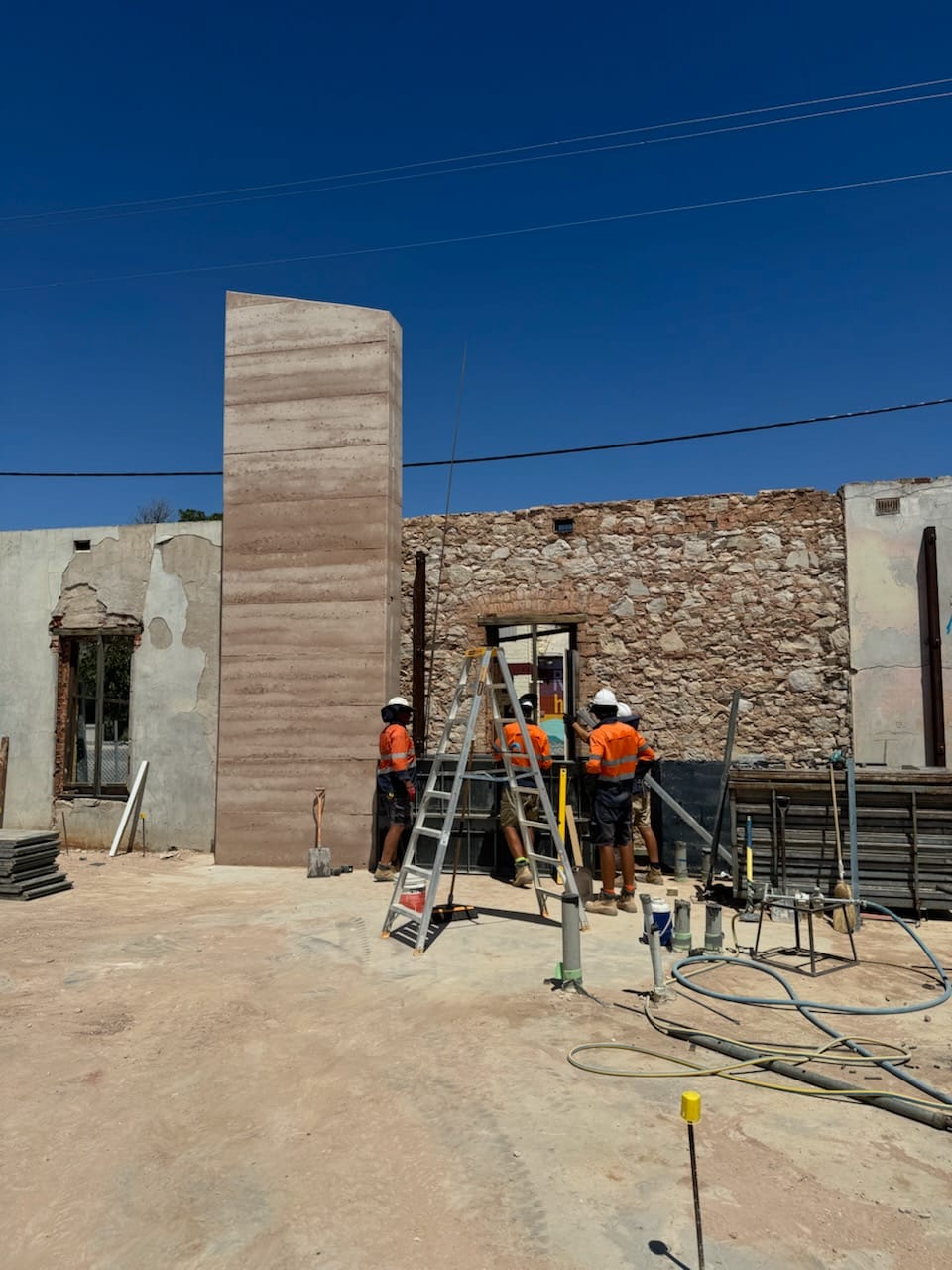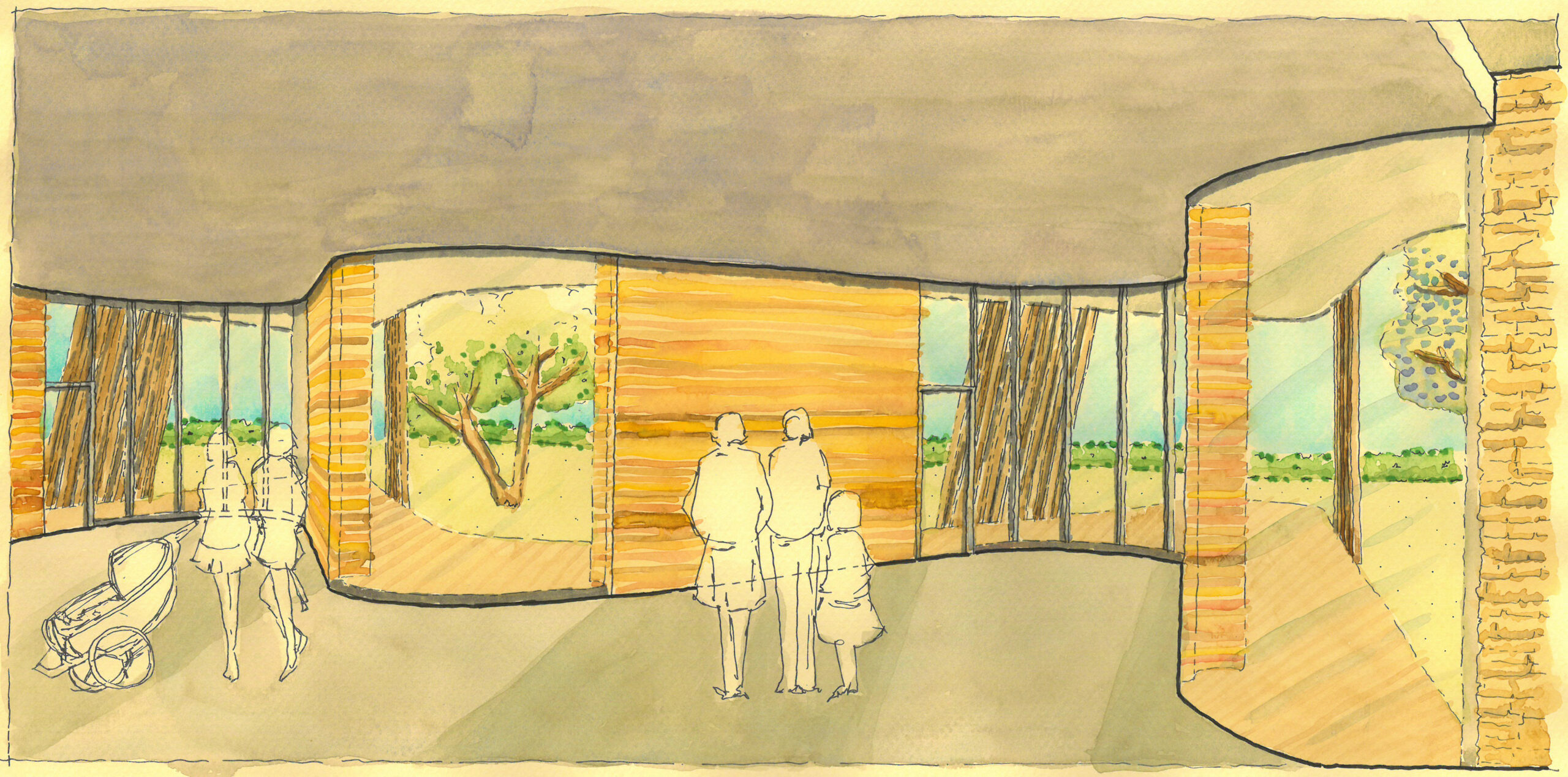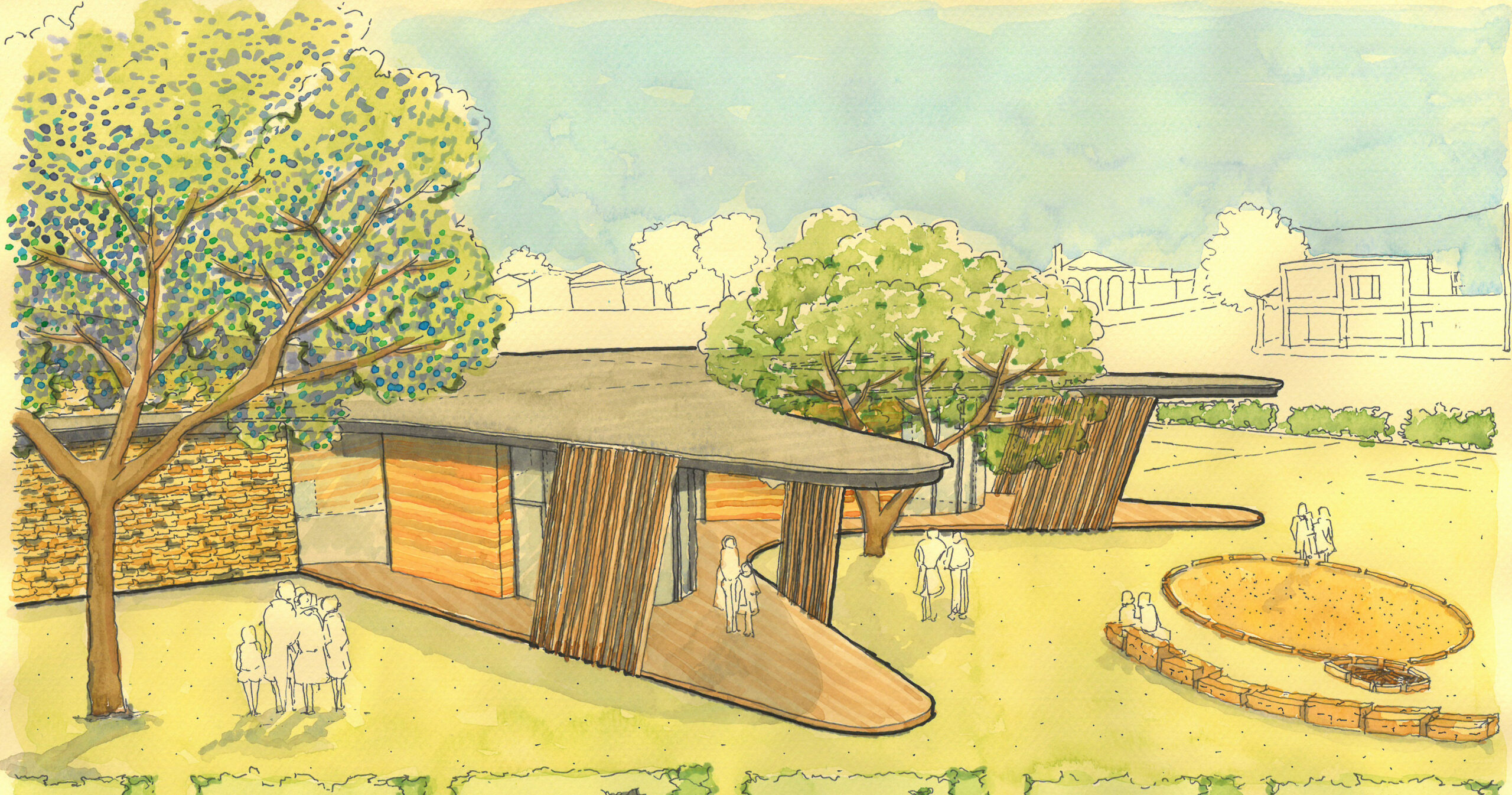BAAKA Cultural Centre
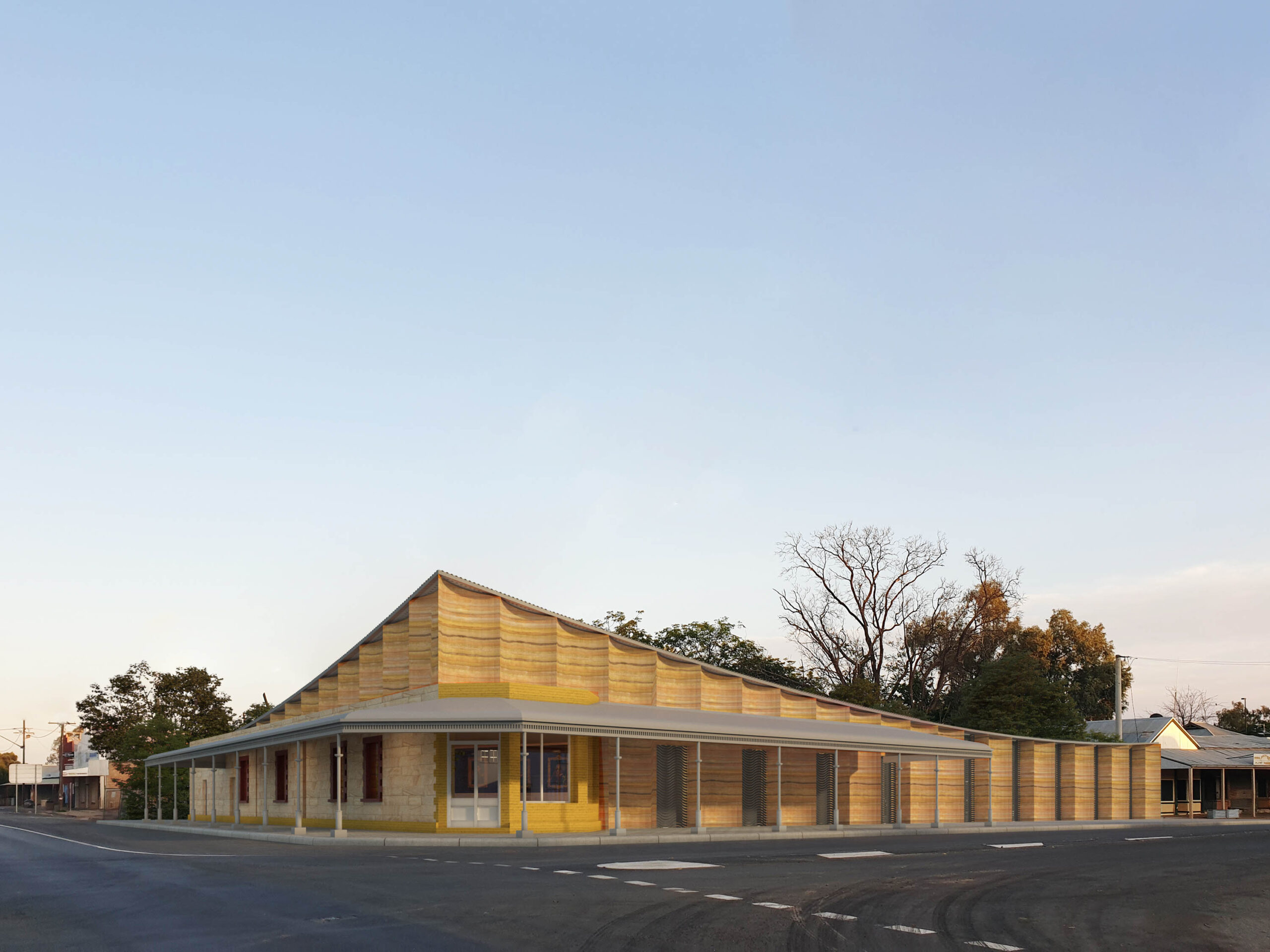
BACKGROUND
Wilcannia, on Baakandji country, is the cultural heart of Western NSW on the banks of the Baaka (Darling) River. It sits 965km west of Sydney where the Barrier Highway crosses the Baaka.
The environment is borderline semi-arid to desert with an annual rainfall of 255 millimetres. The surrounding area is very sparsely settled by pastoralists who have large land holdings, used primarily to run sheep. The name Wilcannia is said to be derived from an Aboriginal term for either “gap in the bank where floodwaters escape” or “wild dog”. Neither meaning has been linguistically verified. In 1835, explorer Major Thomas Mitchell was the first European to the region, in which he traced the Darling River to what is now Menindee. In June 1866, the township of Wilcannia was proclaimed and grew to be the 3rd largest inland port in Australia. From the 2016 Census, Wilcannia had a population of 549 with 407 (74.4%) people being of Aboriginal or Torres Strait Islander descent, mostly from the Barkandji nation.
Breathing new life into the former Knox and Downs store, the BAAKA Cultural Centre is located at 44 Reid Street Wilcannia, on the main intersection of two highways – an iconic location in the minds of the people of the Wilcannia and the Central Darling Shire. The project combines re-use & stabilization / reconstruction of remnant building elements (that survived a destructive fire in 2002) with new building works that repurpose the site of the former historic general store into a public building of cultural significance.
In March 2017, at the request of supporters and members of the Baaka Corporation / Wilcannia community began planning and funding submissions for the Baaka Cultural Centre of Wilcannia. The project was jointly funded by the NSW and Commonwealth Governments in 2019.
BRIEF
The project sought to deliver the first cultural and tourism centre in Wilcannia to serve as a hub for community activities and facilitate tourism into the truly remarkable area. As a result of the enlightened thinking and genuine desires for reconciliation the Baaka Corporation leadership were determined that the project while focused on Aboriginal history and culture would incorporate the diverse and multi-cultural history of Wilcannia. This was borne from the enlightened view that the whole history of Wilcannia and the Baaka was a shared history. There is a genuine desire to heal a sometimes horrific past and move together united to form a brighter future.
The brief included a myriad of uses including keeping place, tourist information, visitors centre, café, art gallery, conference facilities, radio facilities, language nest (for the teaching of Barkandji language), library resources, performance area, artists workshop, commercial kitchen, administration office all within a modest budget of $5million.
These functions were required to be sensitively incorporated into the burnt out remains of the Knox & Downs store which was cherished by both Aboriginal and non-Aboriginal residents alike. Remediation was carried out by others prior to the work commencing. It was carried out during the design stage, when the parts of the building able to be retained finally revealed themselves. Of particular value to the community is the street façade, the rear storage shed and the basement. The basement and rear shed are places where Aboriginal people had fond memories of working. However, the basement did not survive the remediation process and was filled in with the stone walls reclaimed and stored off site.
Above all the brief called for a building that would serve as the new central node of Wilcannia, a place of renewal and a new shared future. A place that would dispel incorrect perceptions and project to and invite in visitors to see the real Wilcannia and Barkandji Country. A place that would be embraced by community and facilitate cultural and economic activity particularly for young people. And above all a place where culture could be reinvigorated on country.
DESIGN APPROACH
As with most Kaunitz Yeung Architecture projects the process was underpinned by a deep, thorough, and time-consuming consultation process that underpinned co-design of the project. Wilcannia’s extraordinary layers of history and culture and its diverse cultural and demographic mix made this one of the more complex consultations the practice has undertaken. There were seemingly never-ending layers and interconnections to be revealed. This took time. Time to understand, time on country, time with the Baaka and time to build trust.
Wilcannia and the Baaka is the sort of place where it is impossible not to be an individual. The harsh climate, the abundant Baaka (when it is allowed to flow) and the extraordinary layers of culture and history does not allow banality. It is the seemingly never-ending characters that slowly and warmly embraced us and the project garnishing understanding. Each with their own wonderful perspective and fortitude of survival they opened our minds beyond what was imaginable. Kaunitz Yeung Architecture has worked with communities and cultures in places such as the remotest Australian desert communities, the PNG border lands with Indonesia and the wilds of the remote Solomon Islands. None was more remarkable than the banks of the Baaka.
As consultation progressed and people became more trusting and opened up, the emphasis within the brief began to reveal itself. This discovery was only possible through significant time in community. Time listening, building trust and including all voices. We often describe consultation as detective work and this was some of Kaunitz Yeung Architecture’s most thorough. This process revealed several important aspects that would become hallmarks of the architecture and its unique outcome.
The destruction and genocide of colonization was an earthquake through Barkandji culture. Cultural items and artifacts that survived were collected in galleries, private collections and left abandoned and unused on country. This has left young generations unknowing and disconnected from culture. Stories of community members and groups visiting important collections in Adelaide and Sydney lit up the room when retold. The profound experiences of artists who for the first time saw cultural artifacts whose style paralleled what they innately knew and themselves produced. The confidence and the connection such realisations created beamed rays of hope and optimism across the room. Beyond the institutional galleries it became clear that there were many artifacts spread far and locally. Many items had been handed back from local private collections and were sitting in offices and ad hoc storage areas. It was also logical to assume that many more would be returned should there be a home. There was also the obvious need for a place for visiting exhibitions for artifacts from the state museums.
With these realisations came the understanding that the Keeping Place would need to be the heart and soul of the building. A sacred learning place where artifacts could respectfully be stored, displayed and visit. A place for education and the transferring of culture.
It was elder Eddie Harris who opened another enlightened door in clarifying that culture is not stagnate and did not end with colonisation. Culture is alive and local contemporary artists are making valued cultural artifacts that are imbued with and convey culture. These also require keeping for future generations to mark the evolution of a continuous, proud, and ancient culture.
With this new framed understanding it was clear that more broadly the building required places for making and exhibiting all kinds of art from all facets of the community. Not just for the obvious economical and tourism benefit. Although this was important to bring an authenticity to the visitor experience that would expose the true warm and delightful character of Wilcannia. It was important that the building supported a renaissance of culture with participation accessible for all sections and demographics of the community. With this the project would be embraced by community and optimism and opportunity seeded.
The building is organised as a series of layers like its history or the evolution of the Baaka itself. The heritage elements and restored veranda confirm the buildings formal relationship to the street. The fluted rammed earth façade simultaneously contrasts and sympathises with the heritage elements. There is a sense of integration in materials and optimism of form. The fluting of the rammed earth allows for the play of strong desert shadows to mark time whilst providing a lightness to the rammed earth, another contrast to the heritage stonework. Upon entering the visitor is confronted with the organic form of the rammed earth Keeping Place and the staircase which draws you down along the heritage stonework wall of the reconstructed Knox & Downs basement.
The interior spaces are dominated by the textural surfaces of the internal face of the rammed earth façade. This provides a backdrop of country to the community’s artwork and culture. The gallery itself deforms into three bays evoking the bends in the river. Over and over throughout consultation people linked their heritage or formative experiences to a specific bend in the Baaka. These anti spaces provide unique and varied gallery spaces.
HERITAGE & HISTORY
It is hard at first to understand why a colonial building that is burnt and destroyed mostly beyond the point of repair would have any value particularly in a predominantly Aboriginal town. The old Knox & Downs building had burnt down more than a decade before the project began. These years had further damaged the building. The fire had caused contamination that meant that even elements that seemed repairable were not.
At first it seemed like nostalgia. Knox & Downs had been the much-loved store where everything was available at a reasonable price, which can not be overstated for a remote town. It was a place where Aboriginal and non-Aboriginal people were employed and mixed. When elder Uncle Waddy was asked why the building was so important he shared the following story. “I grew up in the bush with my family. When I was seven, I came to Wilcannia for the first time. As we crossed the bridge and I saw Knocks & Downs for the first time I cried. I new I was in the city.” Above all the basement had a special place as a place where Aboriginal people worked and shopped.
But to dismiss this as nostalgia is to ignore the sophistication of the people of Wilcannia and the generosity of Aboriginal culture. For most people Knox & Downs represented a lived example of egalitarianism. It was not perfect but there was a level of respect and optimism that the store generated above whatever else was occurring. The fire had destroyed this. To many it was like the heart of Wilcannia had been destroyed. This was compounded by the visibility of the site on the main highway where the burnt out remains seemingly reinforced the public misconceptions of Wilcannia.
It became clear during consultation that incorporation of the Knox & Downs building was imperative for the community move to forward. Given this and despite the limitations this placed on the project to achieve some of its other requirements the more difficult path was chosen to incorporate the fabric of the old building. The result could not be more Wilcannia. An imperfect but endearing character forged by the climate and an at times horrific past, but above all authentic and optimistic.
KEEPING PLACE
As described above the Keeping Place revealed itself as the heart and soul of the project. There are other examples of keeping places however they are normally not bespoke nor designed as sacred places. The aim was to create a core to the building which was both sacred and accessible. A place reverent and worthy of housing extraordinary and ancient cultural artifacts. A place welcoming and accessible for the teaching of culture. But it could not just be limited to Aboriginal culture and history. It needed to incorporate the diverse non-Aboriginal history of colonisation, Afghan cameleers, Chinese market gardners, river boats and pastoralists. As was conveyed many times the non-Aboriginal history is Aboriginal history, it is part of the story. Above all it needed to integrate with the heart and soul of Knocks & Downs, the basement.
The communities clear view that the basement should be retained provided a unique architectural opportunity that would otherwise not be afforded. The opportunity to descend into the cool earth within the semi-arid environment. Although not safe to retain the basement was reinstated and lined with the reclaimed stone. This was a gesture of defiance about the destruction of the old building and a key to unlocking the way forward. It was also a sign of respect and rehabilitation to Knox & Downs.
Within the rectangular stone lined basement sits the two storey elliptical rammed earth form of the central keeping place. With natural light only from above and the layers of country exposed through the rammed earth a spiritual and optimistic space is formed. It is a metaphor for the flood lakes that are so integral to the health and habitation of the Baaka. A conversation pit at one end facilitates focused and intimate education and cultural exchange. A place where an elder may sit with a small group of local children or visitors to convey culture, sensitively and intimately. The space contrasts and integrates Aboriginal and non-Aboriginal culture and history.
As you descend you feel the natural advantages of a cool and stable temperature that the basement affords. This was why the Knox & Downs basement was built in the first place. The rammed earth and stone walls combine to enhance the climactic stability. Now it feels like the natural place to preserve the most important Barkindji artifacts and culture.
RAMMED EARTH
Rammed earth is an ancient building method that was used in much of the world but best know from places such as Mali and Yemen. Earth is the original building material, abundant, free and sustainable. Interestingly early homesteads along the Baaka used rammed earth due to its ease and climactic appropriateness.
However, its value to the project is much more profound than this. Rammed earth creates a human and intuitive connection to its place. The material is country. It reflects the different light and absorbs the rain just like country. In Wilcannia this takes one greater significance as there are three predominant soil types owing to the ancient origins of the Baaka. The white, black and red soil are indelable connections to place and evoke country to local people.
This is something Kaunitz Yeung Architecture learnt in previous projects. For the Wanarn Cinic on the Ngaanyatjarra Lands a stone mason from Fremantle worked with local people to collect stone and build landscape stone walls for dust mitigation, sitting and to protect the building from vehicles. The reaction was profound. The combination of local involvement and the sensitive use of country in the project elevated the building for local people. They felt and expressed its connection to country. More recently the rammed earth forms of the Puntukurnu AMS Healthcare Hub in Newman WA made from earth from the site have evoked a deep connection to community and country.
Rammed earth has been central in contextualizing the project, imbuing humanity in the architecture and sensitivity integrating the contemporary and heritage elements of the building. Local artwork is hung on rammed earth walls made from country creating an authenticity that resonates with all people but particularly Aboriginal people.
LANDSCAPING
The garden provides a hidden oasis which contrasts against its formal street frontage. There are hints through the art screen fencing and over the rammed earth walls. The landscaping combines with the organic gallery edge to form places of habitation. Places to gather, for visitors to relax, to watch performances or for artists to work. This is designed to mimic the bends of the Baaka which create a chain of intimate and expansive spaces for different types of habitation. Over and over throughout consultation people linked their heritage or formative experiences to a specific bend in the Baaka.
The landscaping provides an important and unique protected external community space. An external access directly from the street offers a less formal entrance for the community to enter. A way to wonder in. This also enables the flexibility for the external space to be used for community events even when the building is not open.
Endemic and bush tucker plants and trees make up all the planting except the jacaranda tree. The Jacarandas were originally planted throughout country NSW as a memorial to those lost in the first war and still evoke memory in Wilcannia. The trees in general provide focal points and shade for external gathering and frame the outdoor performance space. It is envisaged over time the community will develop the bush tucker garden and use it as a base for broader landscaping programs in the area.
SUSTAINABILITY
The basement and rammed earth Keeping Place core form a reservoir of cool stable air that is particularly important during the very hot summer months. This is drawn upon to reduce the need for air conditioning. The external rammed earth walls to the north along the edge of the garden have been strategically shaded by the veranda roof to maximise thermal gain in winter and avoid it in summer. The rooftop photovoltaics provide a significant amount of the operating power.
OUTCOME
This project is deeply rooted in place. It is the bespoke result of a patient and intimate co-design process driven by the remarkable people of Wilcannia. The heritage stonework and details, the rammed earth, the galvanized corrugated sheeting, and the endemic landscaping all combine to physically invoke place. At its heart is the sacred Keeping Place and beyond its formal frontage, its organic gallery and public spaces integrated with its hidden oasis like garden.
The result could not be more Wilcannia. An imperfect but endearing character forged by the climate and at times horrific past, but above all authentic and optimistic.
LOCATION:
Barkandji Country - Wilcannia NSW
CLIENT:
BAAKA Cultural Centre + NSW Government + Commonwealth Government

