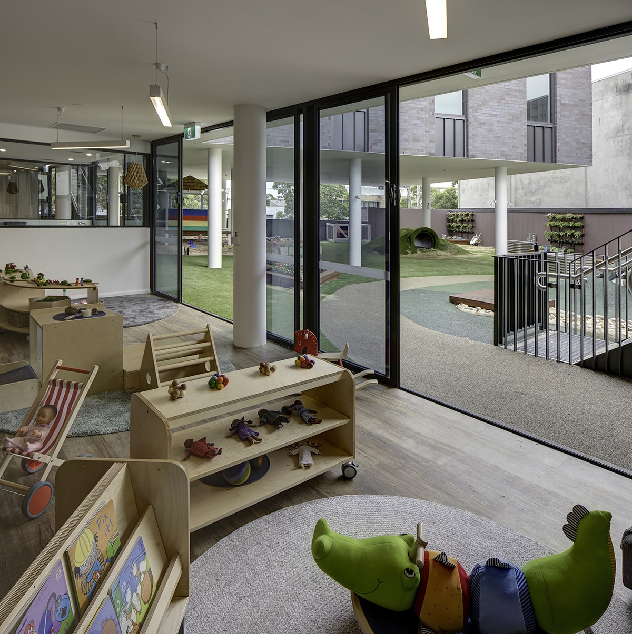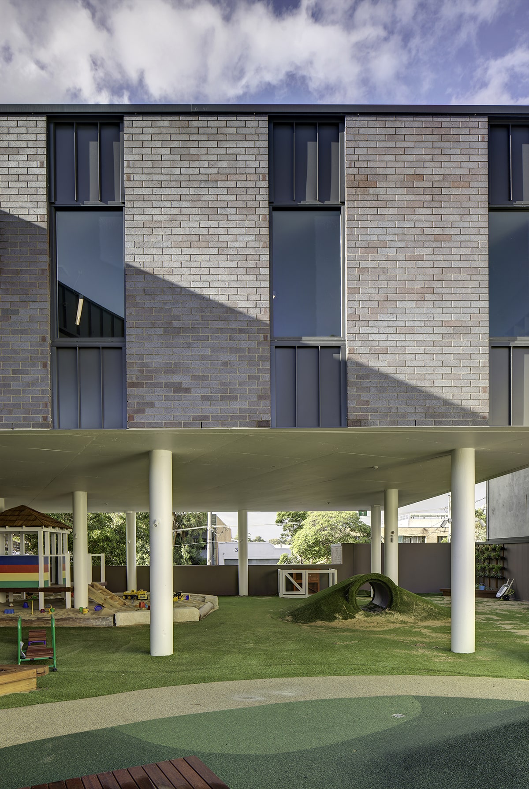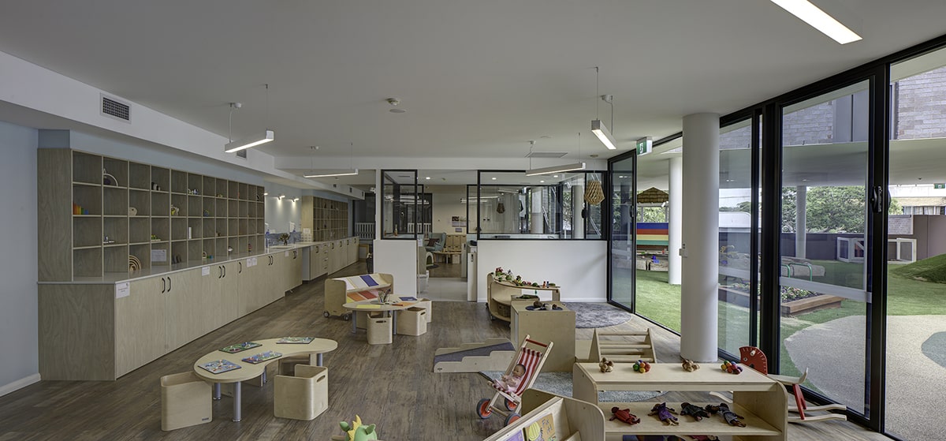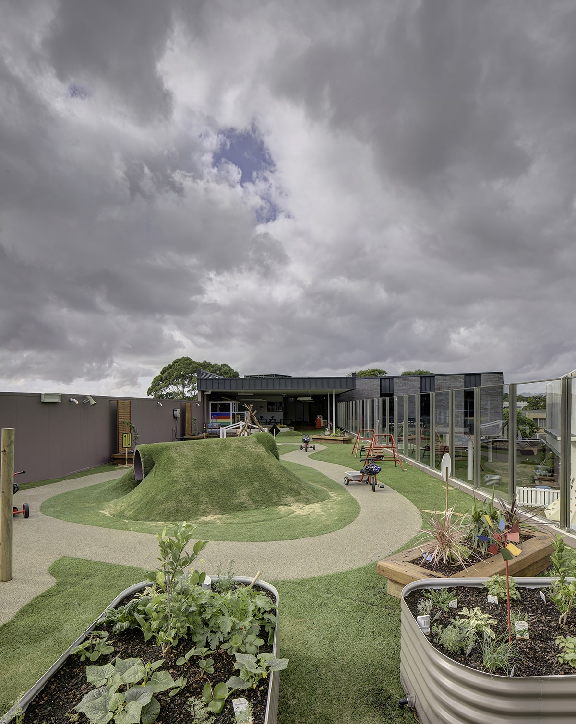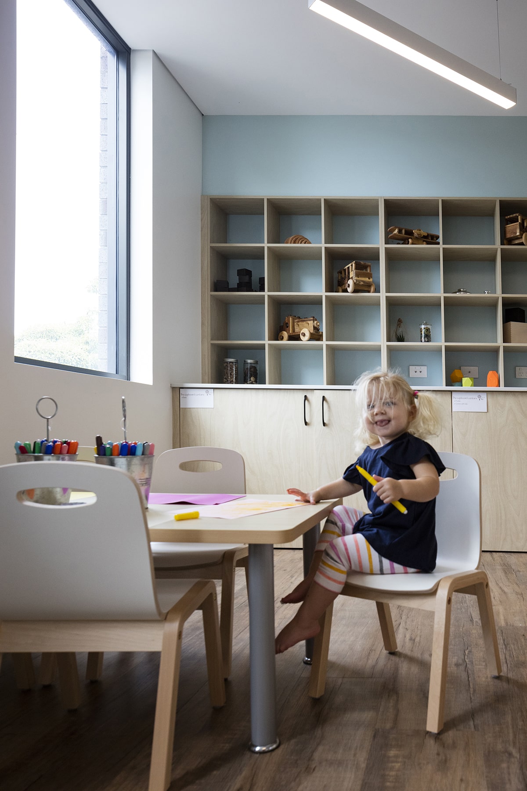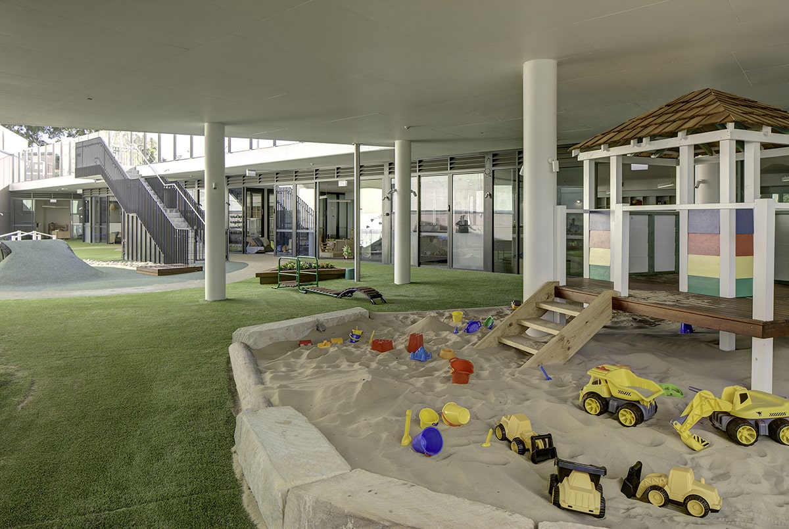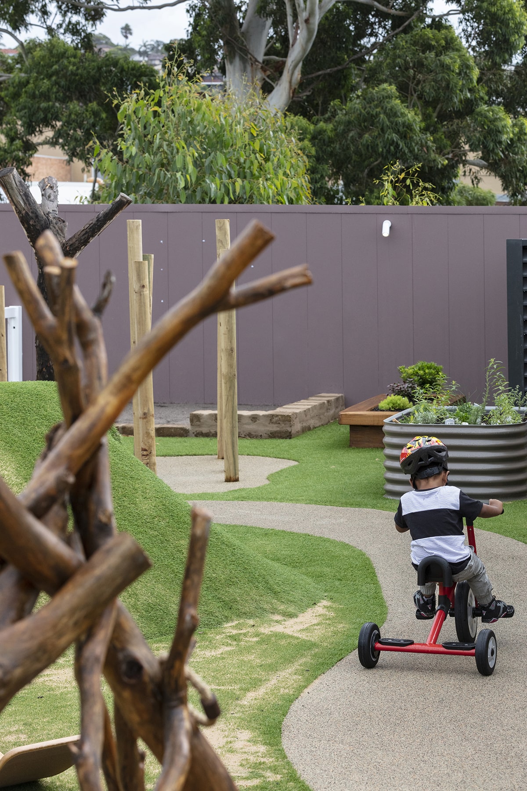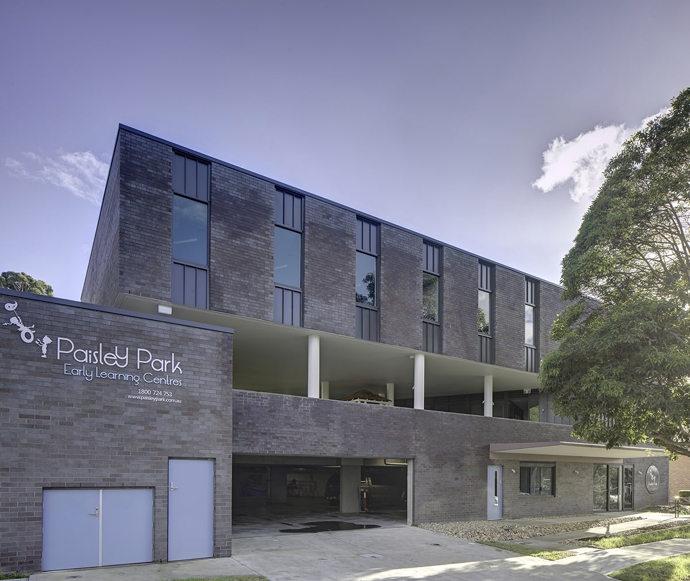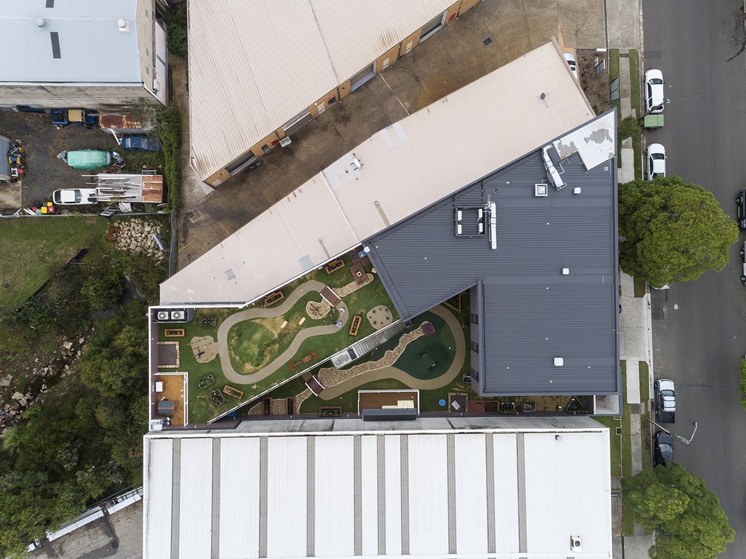Multi Storey Childcare
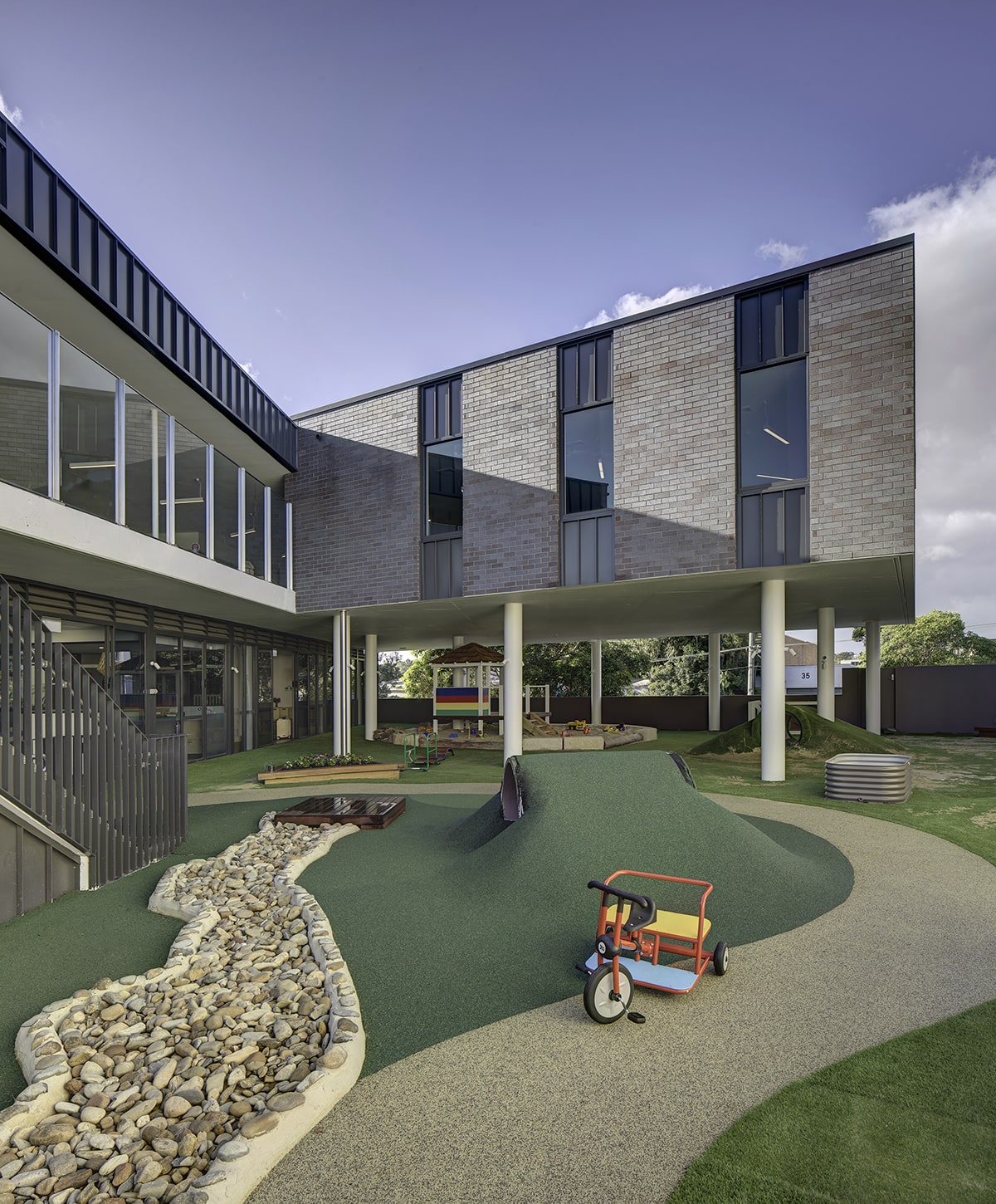
Paisley Park Childcare Brookvale, New South Wales, redefines commercial childcare by creating a learning oasis that lifts children out of the highly industrialised environment. The three-storey centre raises the children above ground level with the roof of one level becoming the outdoor space of the next, maximising natural light and ventilation whilst providing direct access to high quality outdoor space. This highly efficient layout almost eliminates corridors and maximises the number of children to enable the investment in high quality finishes and landscaping.
THE BRIEF
The brief was to create a learning oasis within an urban environment, with the capacity to accommodate 120 children.
DESIGN APPROACH
Sited within Brookvale’s light industrial area, the project turns its back on its context in the politest possible way. Whilst it is centred on the external spaces within the site it provides appropriate mass and scale to the streetscape, using the undercroft to break down the mass and activating the streetscape by providing a hint of what is within. The stacking of indoor areas enables the roof of one level to become the outdoor space of the next. This enables playrooms to have direct access to external spaces and maximises natural light and ventilation. The three-storey building contains almost no corridors, which highlights the efficiency of the design. These forms also create an undercroft which provides sheltered outdoor space that provides protection from the sun and rain whilst being integrated with the architecture.
INTERESTING FACT
The highly efficient form of the building enabled all available space and volume to be used to maximise children numbers. Another important aspect is the openness and clear sight-lines within the building, which maximises visibility for the care of the children. This is key to operating a large centre of 120 children.
TESTIMONIAL
The design sets a new standard in childcare. Indoor/outdoor spaces that are protected and filled with natural light provide the perfect environment for children to thrive. This high-quality learning environment, combined with our resources and curriculum, are industry-leading and support the children’s learning while helping fuel their imagination. Kat Wieczorek-Ghisso, Paisley Park Childcare Co-Founder
LOCATION:
Guringai Country - Brookvale NSW
CLIENT:
Private + Paisley Park Childcare
- 2019 Good Design - Winner Commercial and Residential Architecture
CREDITS:
Childcare Consultant: Dr Brenda Abbey - Childcare by Design, Planning Consultant: GLN Planning, Landscape Architect: Tessa Rose - Tessa Rose Landscape, Structural Engineer: Andrew Simpson - SDA, Civil Engineer: Ian Warren - Stellen Consulting, Fire Engineer: Red Fire, Traffic Engineer: PTC, Building Services: LUCID Consulting, Acoustic: George Wei - Acoustic Logic, BCA: Murrow Consulting, PCA: Matt Shutter & Associates, Contractor: Pique Constructions + Bamman Building, Photography: Brett Boardman

