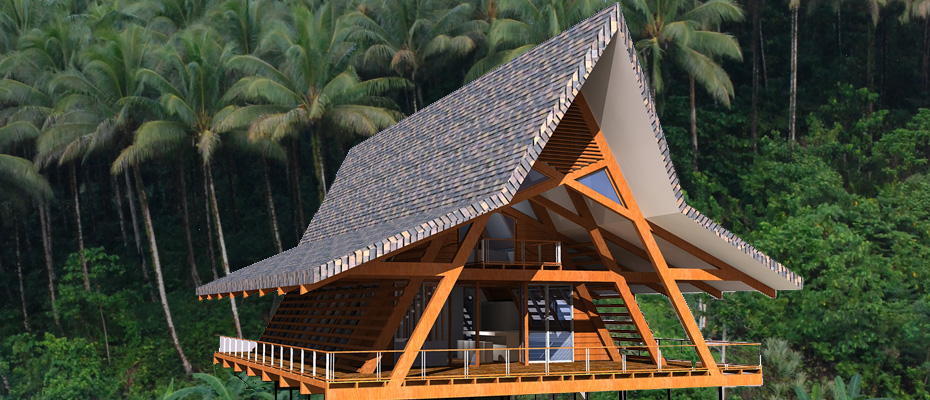Pacific Islands House

Based on our extensive experience of living and working in the Pacific this house combines the best of local vernacular with modern luxury. The outcome is a luxurious and resilient home that fits with the landscape and is simple to construct locally.
THE BRIEF
The brief was fuse modern luxury with local materials and know how. This is based on the premise that good design does not need to be expensive, just thoughtful.
DESIGN APPROACH
The A-Frame structural solution is articulated by the architecture to organise the house planning. This enables modulation of the building to incorporate terraces and loft spaces.
INTERESTING FACT
This house design can be adapted to a range of locations and briefs. The A-Frame makes it inherently earthquake and cyclone resistant.
LOCATION:
Pacific Islands
CLIENT:
Private
CREDITS:
Structural Engineer: Bruce Hutchison, Chapman Hutchison Engineers
