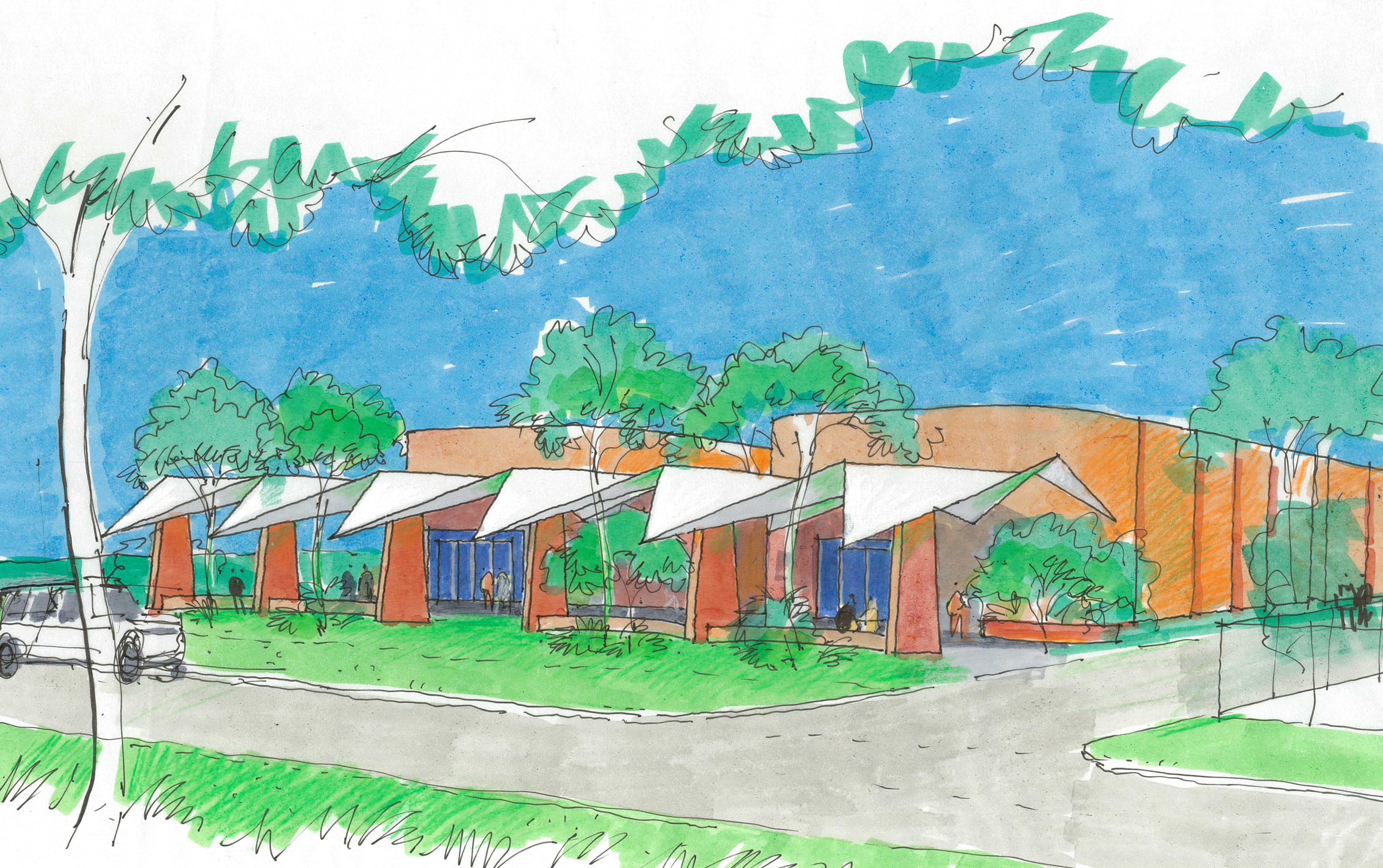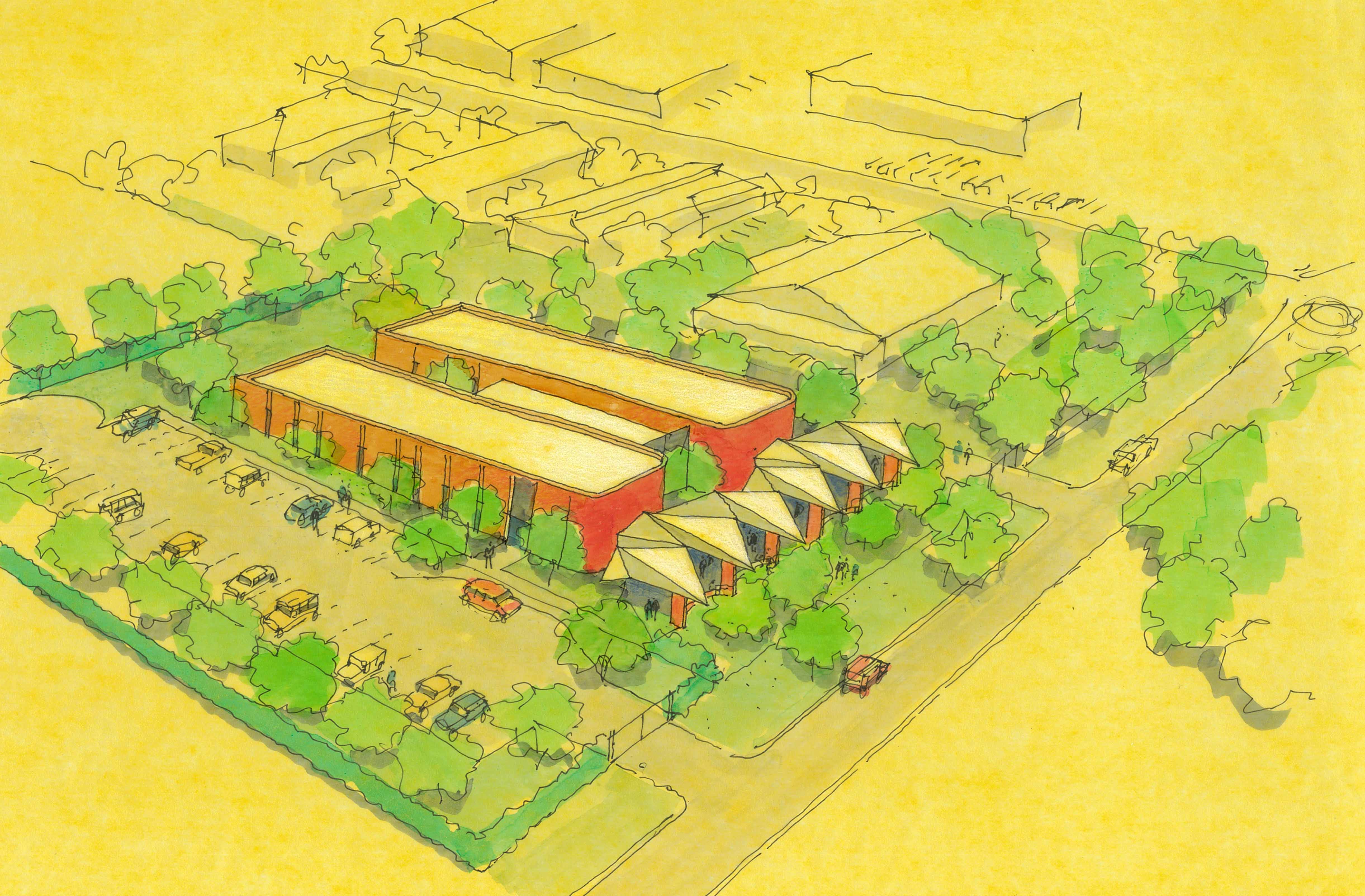Tropical Desert Primary Care

BACKGROUND
Wirraka Maya Health Service Aboriginal Corporation [ICN 1855] (WMHSAC) is an Aboriginal Community Controlled Health Service designed to ensure our clients’ journey through the health system meets their medical, health, social and cultural needs. It is based in South Hedland 1600km north of Perth in Western Australia.
WMHSAC originated from the efforts of Aboriginal people to establish a health service that addressed the unmet needs of Aboriginal people in the Port Hedland, South Hedland areas and surrounding communities.
WMHSAC has over 7,000 Aboriginal people registered and are actively engaged and regularly receiving primary care, wellbeing and prevention services and programs. They have an experienced team of health professionals, that include Aboriginal Health Workers and Practitioners, GP’s and Nurses who work together to improve the health outcomes of Aboriginal people. This includes visiting Specialists and Allied Health Practitioners. They are supported by the Administrative staff.
WMHSAC has the following values:
- Aim to improve the health status of Aboriginal people through access to primary healthcare and wellbeing services that meet their social, emotional, and spiritual needs.
- Are aware of and respect the diversity of Aboriginal culture within our service area
- Appreciate the role of Aboriginal community members in caring for the health of their immediate and extended families.
- Recognise the importance Aboriginal traditional healers can make in health and wellbeing of community.
- Strive to make the organisation responsive to cultural customs and traditions.
- Value the skills and experience of Aboriginal people and the knowledge and local history they bring to the organisation.
BRIEF
The project called for a state-of-the-art regional primary health care facility to be the physical embodiment of the ethos of WMHSAC and place wellness at the centre of community. Community focused, connected to country, incorporating culture, and providing the highest standard of primary health care. The building will replace the neighboring existing clinic which is no longer fit for purpose and will be used for administration. Due to the uncertainty of funding the building has been designed to be constructed in two phases if necessary.
The clinic includes general practice, child, and maternal health, dental, treatment facilities and allied health facilities for visiting clinicians from Perth. A key aim of the project was to minimize the large cost and negative mental health impacts of local people leaving country and family for treatment in Perth.
Aboriginal Controlled Community Health Services are important for addressing the significant health and social issues that disproportionately affect Aboriginal people. The primary cause of these issues is discrimination and the loss and destruction of culture and community. This is compounded by extremely poor infrastructure unable to provide adequate services and limits Medicare revenue which is based on the number consultations.
This project is an important component of the strategic plan to expand and reinforce WMHSAC. It places community at the centre of health delivery whilst providing additional clinical space focused on the acute health issues of the community. The strategic plan is focused on community and inclusion with the aim of increasing presentation rates to improve preventative health. Ultimately increased presentation rates are a key metric of success for the project. Expanded services and the ability to be treated without travelling to Perth are key. The architectural outcome is also imperative. It is required to enable a state-of-the-art facility that is connected to people, country, and culture. In this way it will support high levels of care whilst being imbued with humanity and embraced by community. A place for the community to be proud of and welcome in. A place that puts wellness at the centre of community.
DESIGN APPROACH
The architectural response is imbued with country, cultural and people for the objective of placing wellness at the centre of community and physically representing WMHSAC ethos. This was underpinned by the experience of Kaunitz Yueng Architecture in delivering significant Aboriginal healthcare infrastructure including the nearby recent desert facilities of PAMS Healthcare Newman Clinic, Punmu Clinic and Parnngurr Clinic. These projects were underpinned by the architect spending significant time in the communities over years through the projects. This facilitated iterative consultation and a genuine co-design process with the community and specific user groups. The result is a fine tuning of the architecture that resonates with community, enriching the architecture by making it subtly more appropriate to people, place and culture.
This is an approach that has been developed over more than a decade of living in and working with remote communities throughout the Pacific and Aboriginal Australia. Not least is the experience of working on the Ngaanyatjarra Lands through projects such as Wanarn Clinic and the 11-community clinic upgrade project. The years of working on the Ngaanyatjarra Lands developed an understanding of desert communities and how to produce relevant and high-quality health infrastructure in some of the remotes places in Australia that is embraced and loved by community. This is illustrated by the following anecdote conveyed by Robby Chibawe PAMS CEO and the client for the PAMS Healthcare Hub Newman, Punmu Clinic and Parnngurr Clinic.
“Upon the completion of the remote clinic in the communities of Punmu and Parnngurr there were the usually defects and issues. I met with the elders in the community to explain the process and make sure they were happy. I ask, “are you happy with those clinics that the architect David designed?” They said, “That white guy David he was nice and respectful, but he did not design those buildings, we told him what to draw.” They went onto to express their sense of ownership and share responsibility for the buildings.”
The foundation of this process is mutual respect. You must acknowledge what you do not know and open yourself up to two-way learning. In central Australia this is called the Mulparrara Way. In Vanuatu this the Penama System which in Ambae Province is the Hango-Hango, the respectful two-way learning in equal partnership. This requires a humility in your approach. This can be confronting for architects as it means relinquishing control. The design process must be opened to the clients and users. In this way the clients / end users bring their knowledge of their cultural world to the design process. They bring what you lack. This compliments what you bring to the project. Your experience, best practice and expertise. In this way the best of both worlds can be achieved.
This approach led to a unique architectural solution which built on particularly the desert experience of Kaunitz Yeung Architecture and was elevated by community and stakeholder involvement. This manifested in the architecture in numerous ways.
RAMMED EARTH
Rammed earth is an ancient building method that was used in much of the world but best know from places such as Mali and Yemen. Earth is the original building material, abundant, free and sustainable. The earth used for the project came completely from the site, reducing the embodied energy of the building which would have otherwise been clad in manufactured materials transported from Perth 1400km away or concrete.
However, its value to the project is much more profound than this. Rammed earth creates a human and intuitive connection to its place. The material is country. It reflects the different light and absorbs the rain just like country. This is obvious and immediate to everyone but elevated and important for Aboriginal people. The excitement in the community for the project was palpable once the rammed earth walls were erected well before the project was complete.
This is something Kaunitz Yeung Architecture learnt in previous projects. For the Wanarn Cinic on the Ngaanyatjarra Lands a stone mason from Fremantle worked with local people to collect stone and build landscape stone walls for dust mitigation, sitting and to protect the building from vehicles. The reaction was profound. The combination of local involvement and the sensitive use of country in the project elevated the building for local people. They felt and expressed its connection to country.
Rammed earth will be central in contextualizing the project and imbuing humanity in the architecture that resonates with all people but particularly Aboriginal people.
INTEGRATION OF ART
The value of integrating art and therefore culture into the project comes as much from the process as it does the outcome.
The art is transcribed in a time-consuming process by the architects into a drawing that enables fabrication and maintains the integrity of the artwork. Above all the artworks are representations of cultural beliefs and dreaming. This is not a simple scanning process and must allow for the detailed nuances of the artwork to be maintained.
The resultant art screens will form window protection on most windows and the entry gates. The window screens will filter light into the rooms causing changing projections into the room. This adds to their value in humanizing the building and its spaces within. At night, the screens lit from within will become a beacon of culture into the community. A projection of ancient and complex cultures building a brighter future.
ENTRY VERANDA, LANDSCAPING & PUBLIC REHLM
The landscaping is integral in contextualizing and connecting the building the country. Over 2000 local endemic plants will be used to create low maintenance, robust and relevant landscaping. Mature trees such as Eucalyptus Vitrix will form shade from day one.
Central to the design is the integration of the landscaping, particularly the mature trees with the entry veranda. The veranda is designed to be an external waiting area, a platform within the landscaping. The folded form will enable mature trees to grow amongst it and eventually subsumed by them. The vernada faces south and is overshadowed by the rammed earth of the pleasant external waiting area to most of the year. This is particularly important as clients will most likely have multiple appointments in a day and be accompanied by extended family and children. These multiple appointments are central to the model of care to maximise opportunities of preventative health and management of comorbidities that disproportionally effect Aboriginal people. This is important in closing the gap between Aboriginal and non-Aboriginal people.
The vernada will step down into a larger landscaped area which over time with community input will be further customise the space and continue to develop a sense of community ownership in the building. Both the internal and external waiting areas are divided into male and female areas to facilitate cultural avoidance.
SUSTAINABILITY
The rammed earth and landscaping, including mature trees are key elements of the sustainable approach to the project. The rammed earth will significantly reduce embodied energy and improve building performance. The landscaping will ecologically repair the degrade site with endemic species and shade the building.
The embodied energy of the building is addressed in the specification of all materials. In addition to the rammed earth sustainable vinyl and wall finishes, recycled wall linings and readily recyclable materials will be issued. Concrete will also be minimised.
Operational carbon will be addressed by using water-cooled air-conditioning systems minimizing harmful gas coolants. A significant rooftop photovoltaic array will provide all daytime power except on the small number of rainy days. Importantly this will reduce the recurrent running costs of the building significantly enabling funding to be directed to better healthcare.
OUTCOME
In the tradition of Critical Regionalism this project will provide a state-of-the-art facility which is deeply rooted in place and imbued with humanity that engenders community ownership. This is central to physically representing the ethos of WMHSAC and increasing presentation rates. In achieving this the project will place wellness at the centre of community which imperative in the efforts to close the gap between Aboriginal and non-Aboriginal Australians. Above all this is will be achieved by involving Aboriginal people and respecting / reflecting people, culture and country.
LOCATION:
Kariyarra, Ngarla, and Njamal Country - South Hedland WA
CLIENT:
Wirraka Maya Health Service
CREDITS:
Client: June Councilor, CEO WMHSAC Structural / Building Services: Prompt Engineering, QS: QS Services, Traffic Engineering: KCTT , Compliance: Tecon, Visualisation Sketches: Andrew Andersons AO


