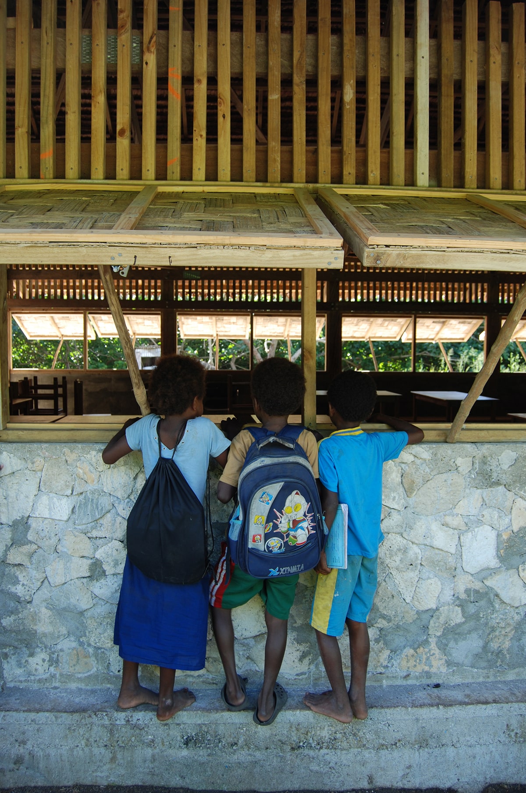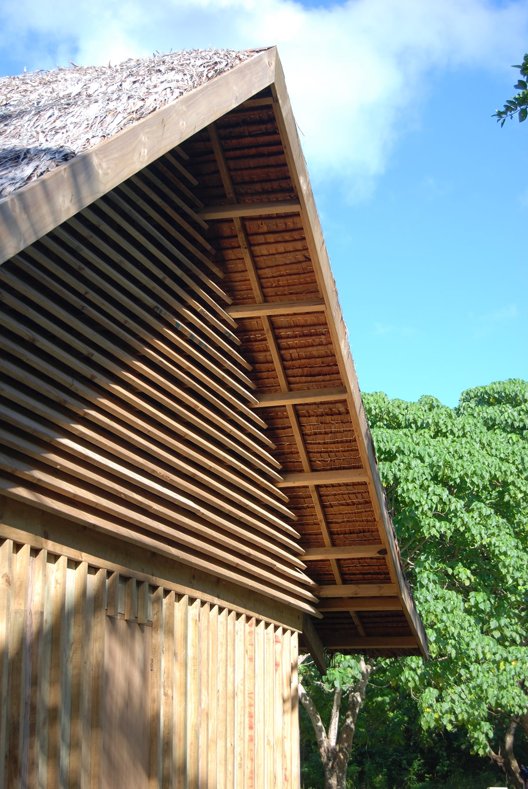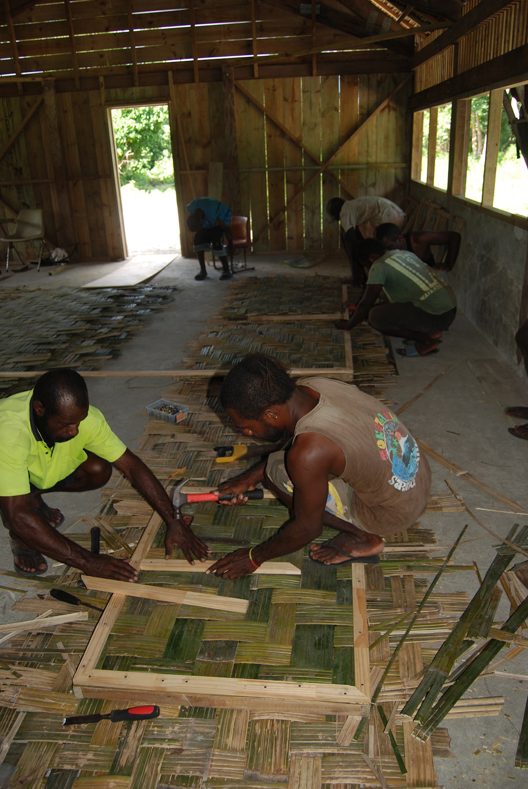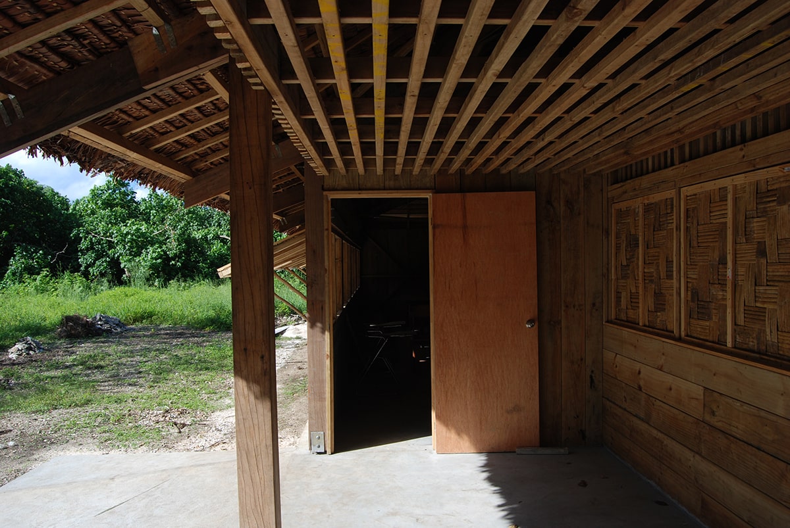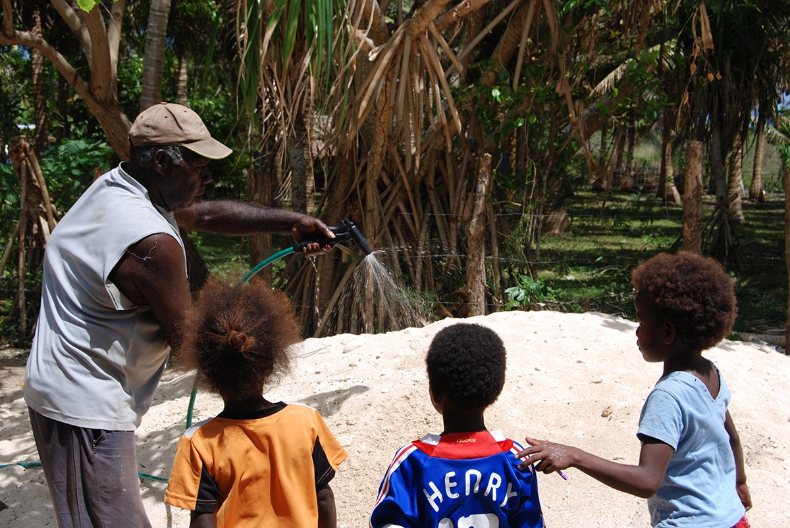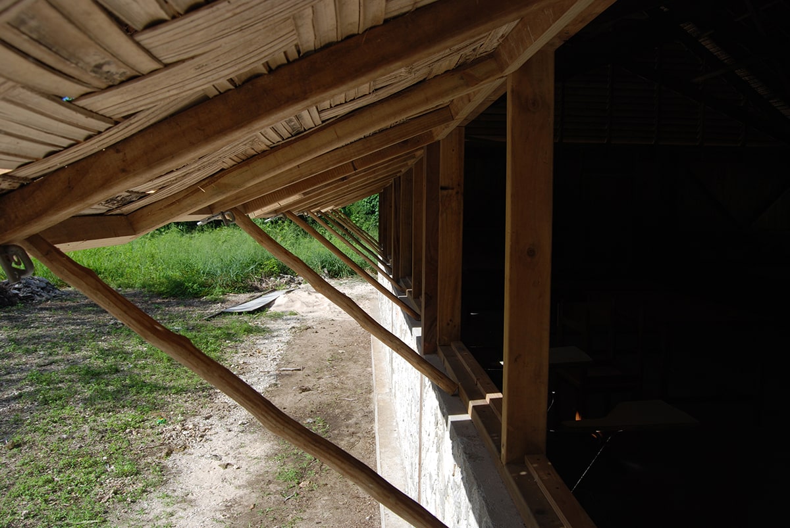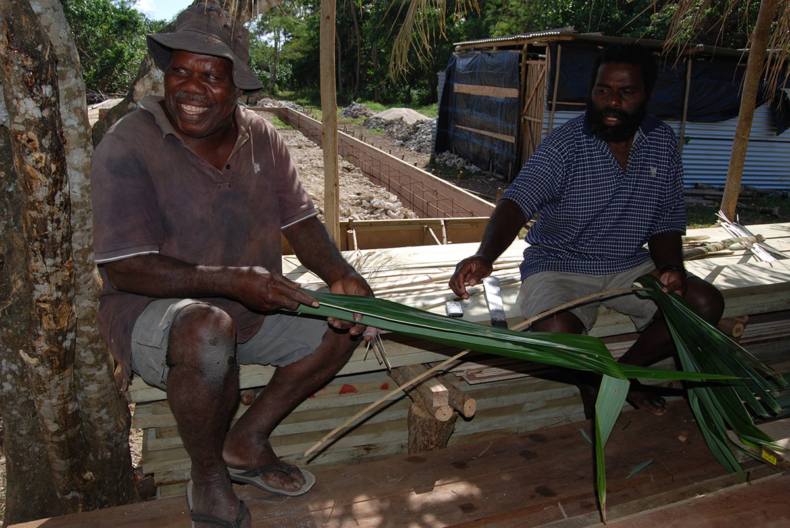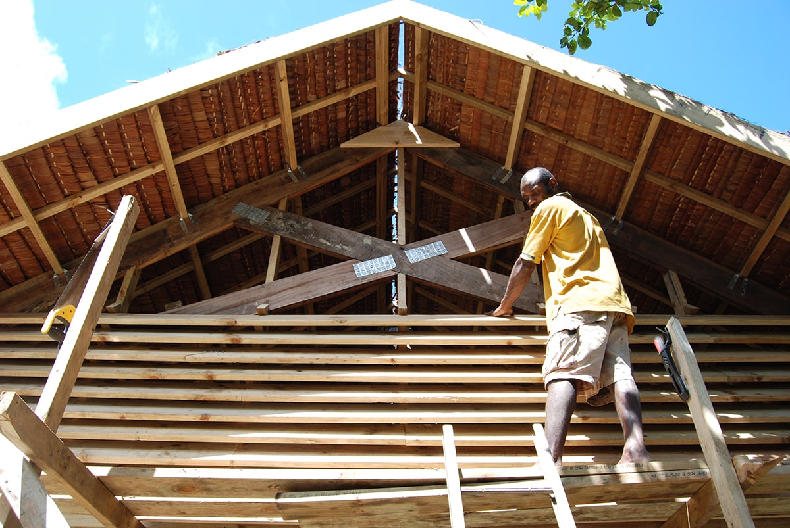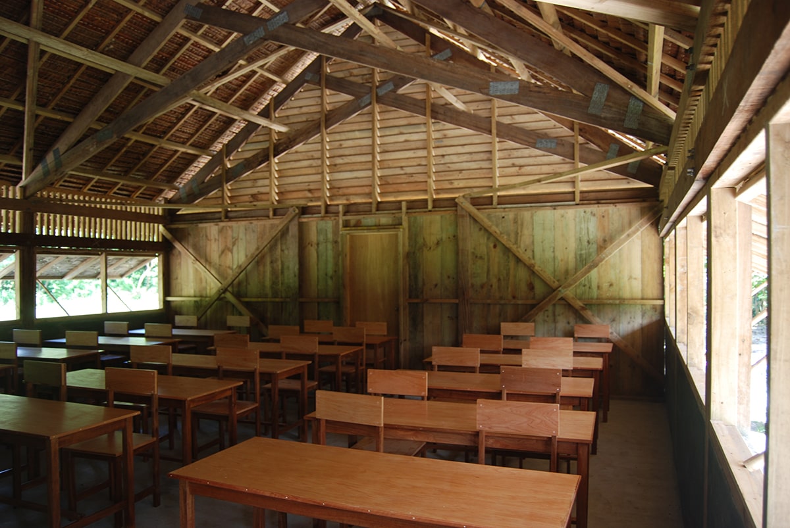Vanuatu School
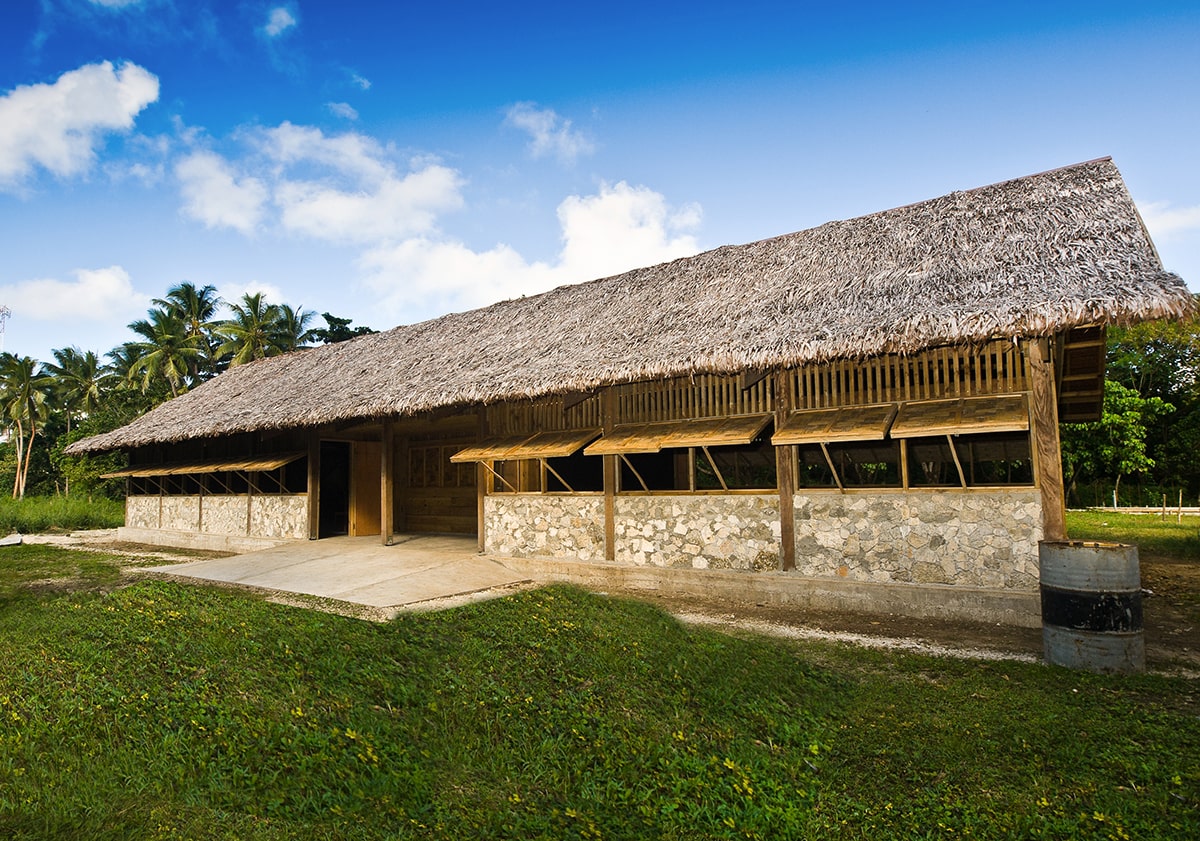
As part of a community-directed school infrastructure pilot program, in 2011 Kaunitz Yeung Architecture was commissioned by AusAid, in partnership with the Vanuatu Ministry of Education and Training, the New Zealand Aid Program and UNICEF, to design a double classroom building that would maximise the use of local materials whilst meeting appropriate construction standards. An initial design was developed following extensive consultation with stakeholders and donors, and a prototype building was constructed in Takara on Efate Island. This provided an opportunity to test and refine the design, incorporating lessons learned by the community builders.
THE BRIEF
The use of locally-sourced materials was central to the brief. Classroom buildings in the area are typically made of reinforced concrete, and materials are difficult to transport between islands. Using local timber species and other resources ensures that communities can adapt the design to make use of locally available materials, as well as streamlining post-disaster recovery as communities can repair the buildings themselves rather than wait for centralised assistance.
DESIGN APPROACH
The classroom design is based around a timber portal structure that meets the appropriate cyclone and earthquake standards, can be customised to suit community needs and can be repaired easily using local labour. The use of a high proportion of local materials reduces building costs by 50% compared with the current standard concrete classroom, and with further refinements in timber sourcing this design will save up to 70% on the concrete standard.
INTERESTING FACT
The design empowers communities to make use of locally available resources and skills. For example, the classroom at Takara includes a hand-woven natangura (sago leaf) roof, bamboo window hatches and dead coral infill walls, in keeping with local design principles.
LOCATION:
Takara, Vanuatu
CLIENT:
Vanuatu Ministry of Education, Australian Government DFAT, UNICEF
- 2013 14th Cycle World Architecture Award Winner
- 2013 Leading European Architecture Forum Awards: Winner Best Sustainable Building of the Year (Social)
CREDITS:
Program Manager: Peter Lawther, Structural Engineer: Bruce Hutchison, Chapman Hutchison Engineers

