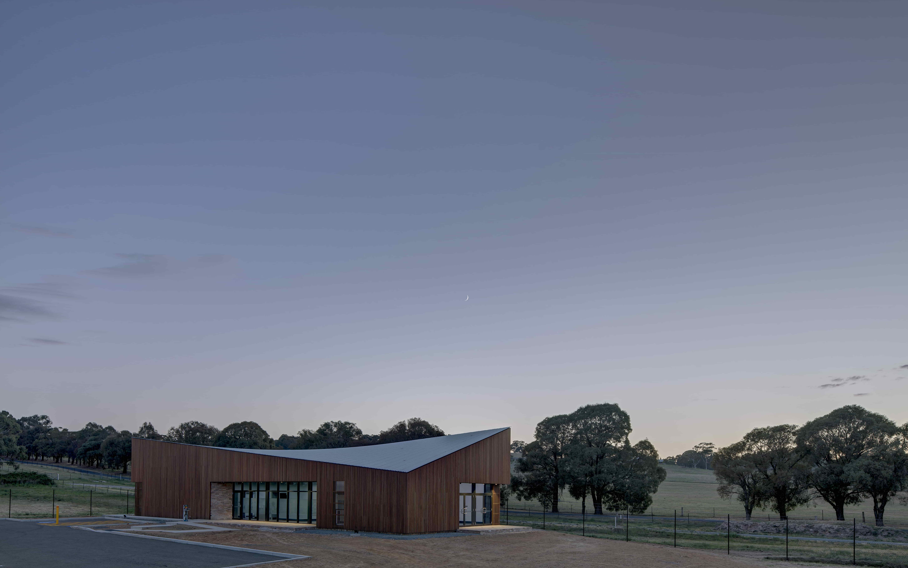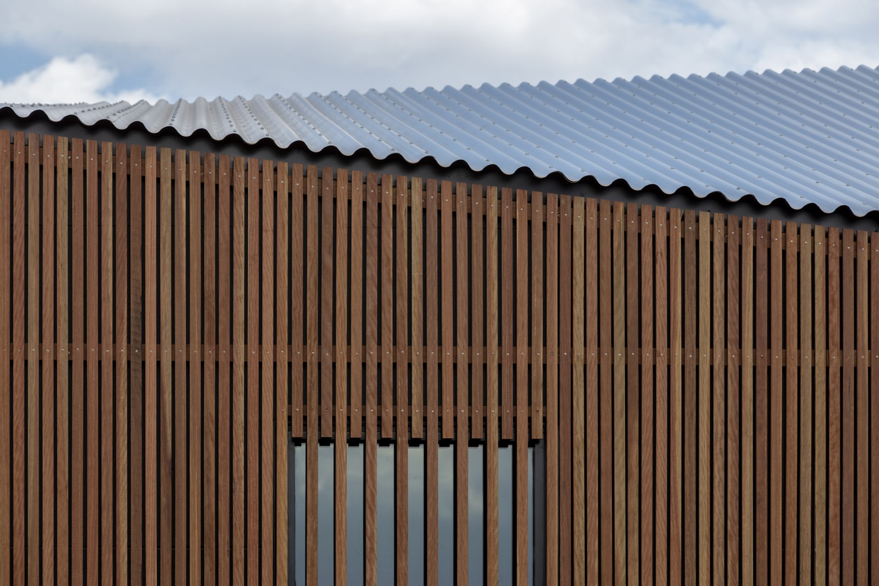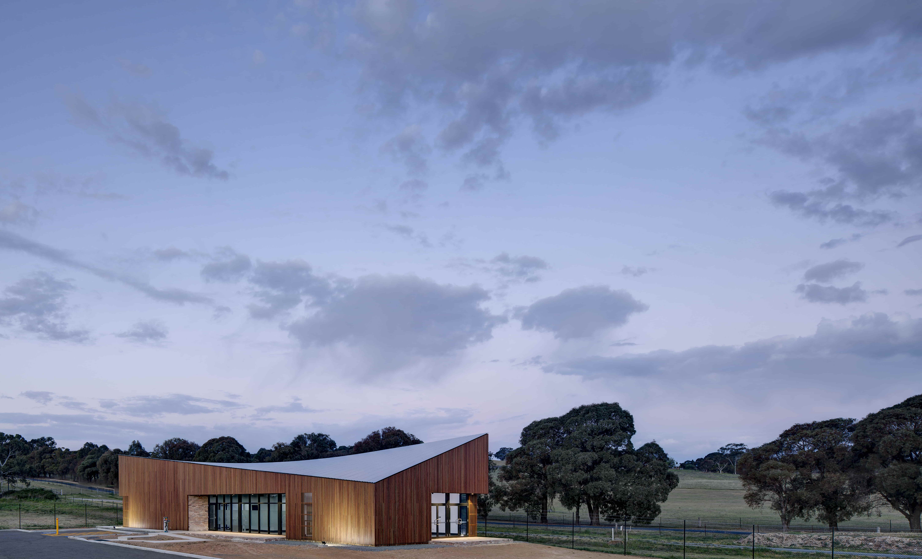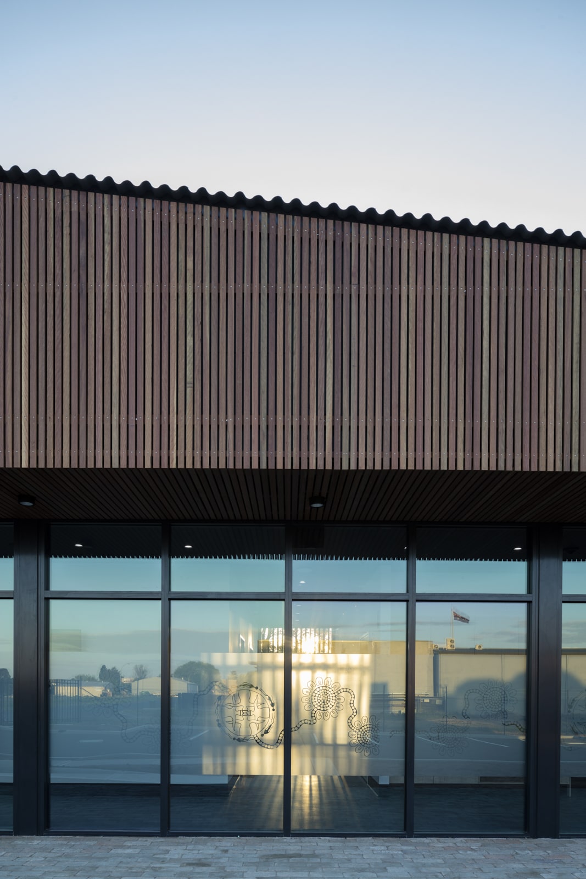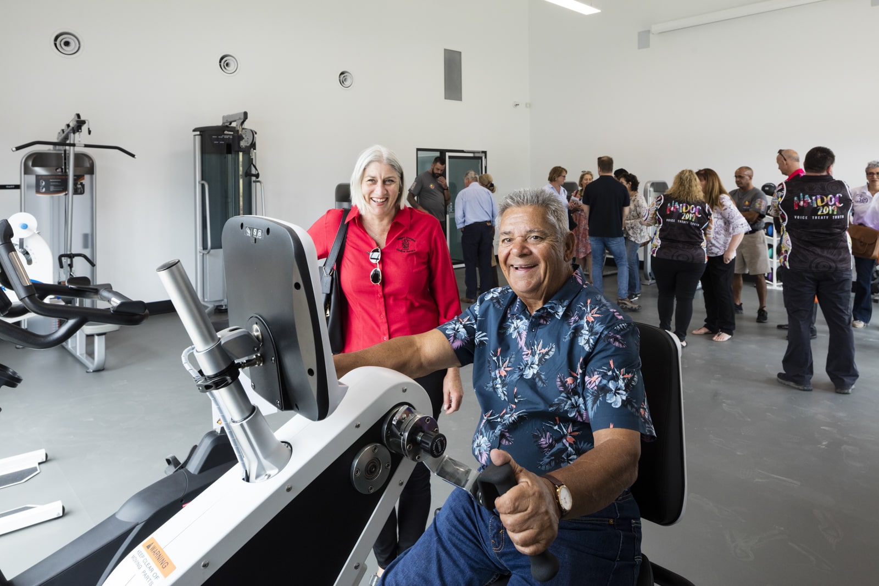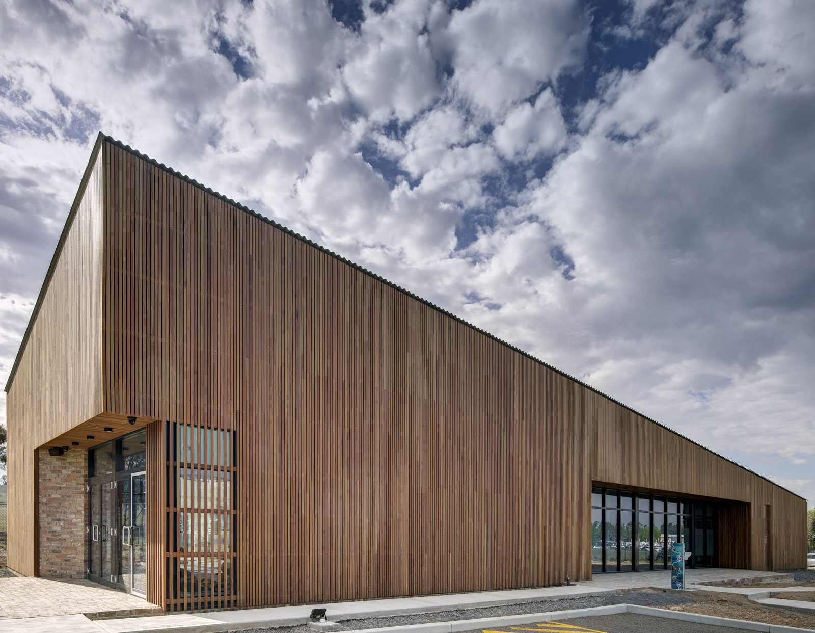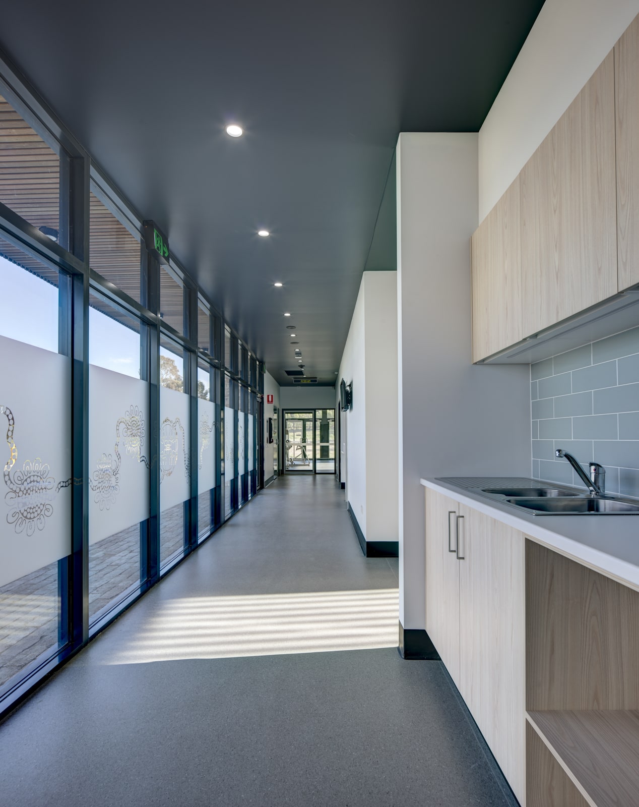Wellbeing Pavilion
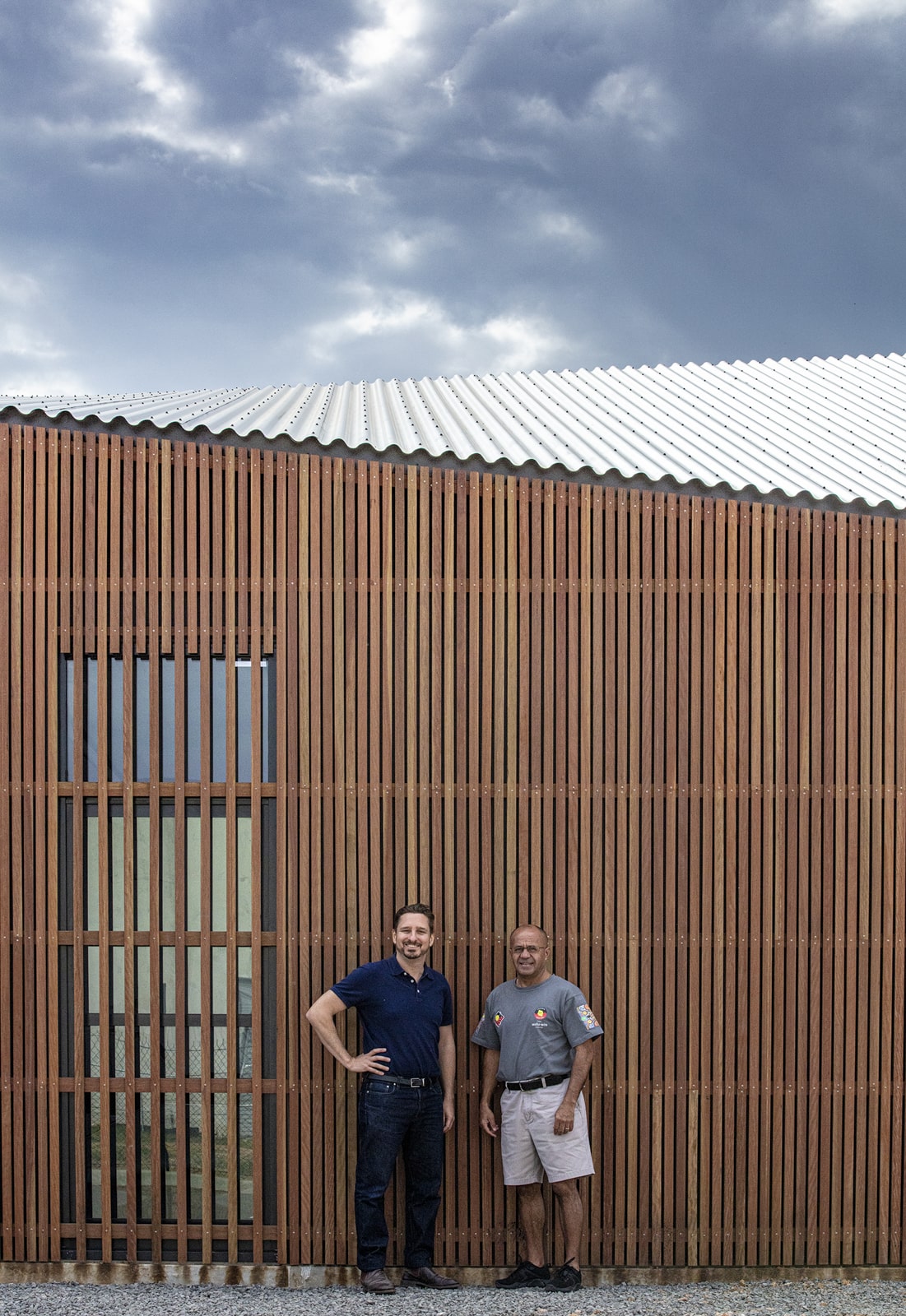
The walu-win wellbeing centre is a wellbeing and rehabilitation centre in Orange western NSW. In Wiradjuri wala-win means healthy. The building sits as a pavilion in the evolving community garden which provides an important learning space for local culture. As such it was important that the building was contextualized with the landscape and facilitated a high level of community ownership. The centre provides complementary services predominantly for community elders for the Orange Aboriginal Medical Service and cost $1.1 million.
THE BRIEF
The project sought to create a wellbeing pavilion within the community garden that would be welcoming and facilitate community ownership. A tight budget required an efficient floor plan that maximized usable space. Natural light and familiar materials were important to humanise the building and avoid an institutional feeling.
DESIGN APPROACH
Meaningful engagement with the client and community underpinned the design process. This enabled a deep understanding of the function and quality of space required. The building is designed as a light filled timber clad pavilion that sits within the community garden.
The lightness of the twisted colorbond roof reinforces its modest and sympathetic intervention into the landscape. Reclaimed brickwork cladding at the entries and for the veranda flooring compliment the timber cladding to create a domestic familiarity and avoid any institutional feel.
The plan is highly efficient to maximise usable space whilst providing natural light and ventilation from at least two directions. This is important to avoid any feeling of claustrophobia and reinforce the ideas of wellbeing.
INTERESTING FACT
The timber cladding is Darwin Stringy-bark. An Australian hardwood which is incredibly dense and requires no coatings or surface maintenance. This will enable the cladding to transition to a silver appearance. The timber is from a sustainable Aboriginal source in Cape York where it is selectively harvested to ensure sustainability of the broader environment.
LOCATION:
Orange New South Wales
CLIENT:
Orange Aboriginal Medical Service
LOCATION:
Wiradjuri Country - Orange NSW
CLIENT:
Orange Aboriginal Medical Service / Renacent Australia
CREDITS:
Contractor: Renacent Australia

