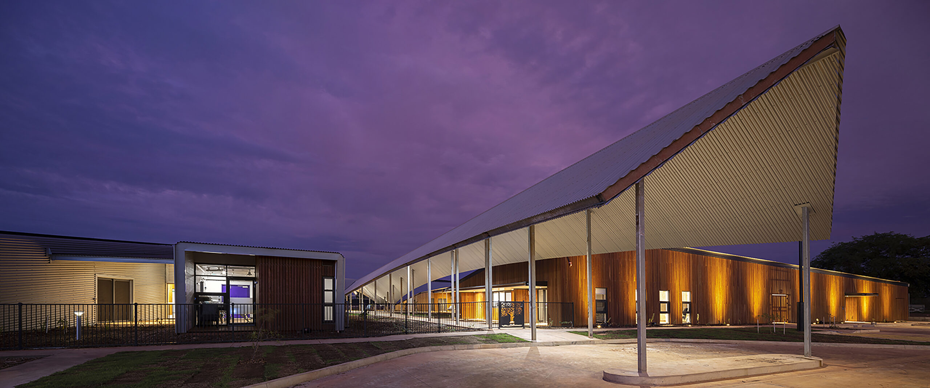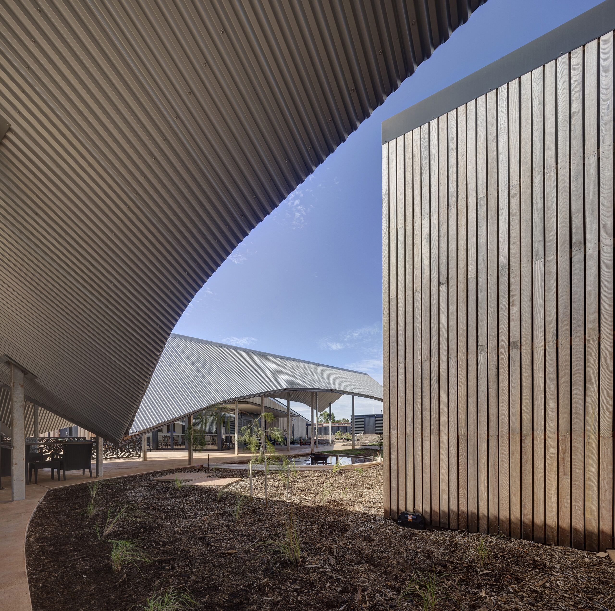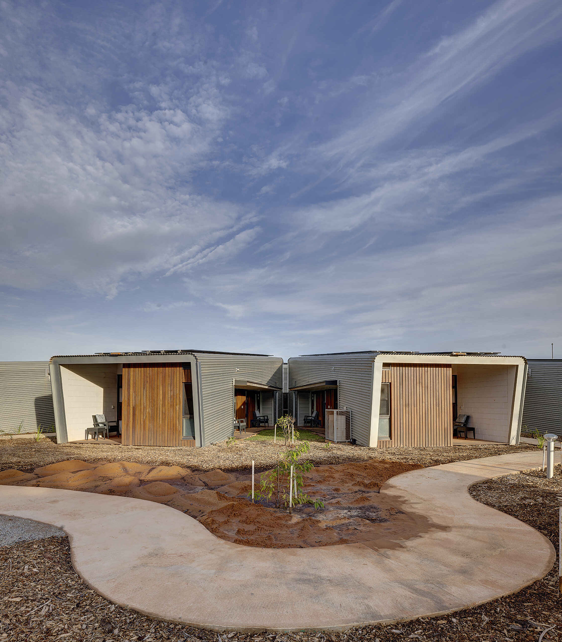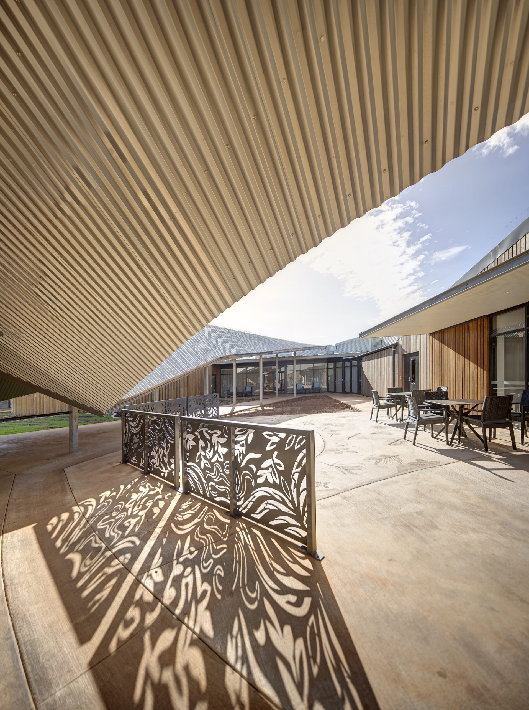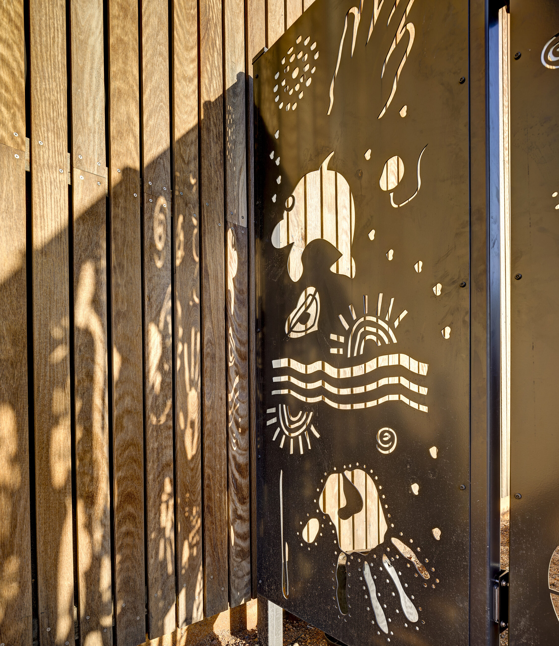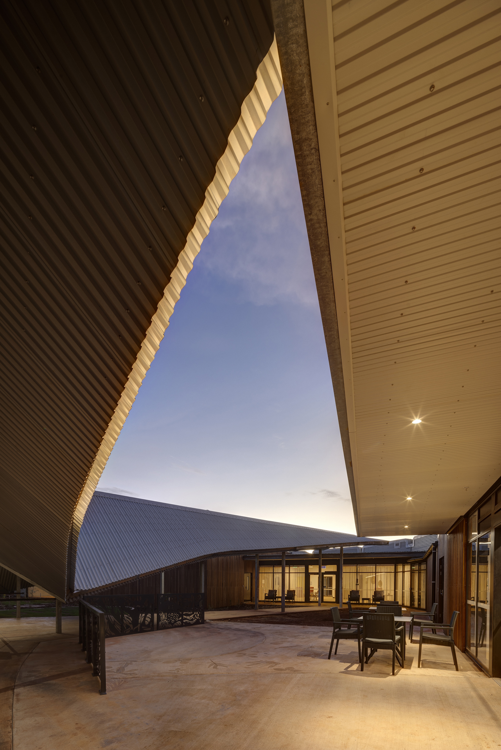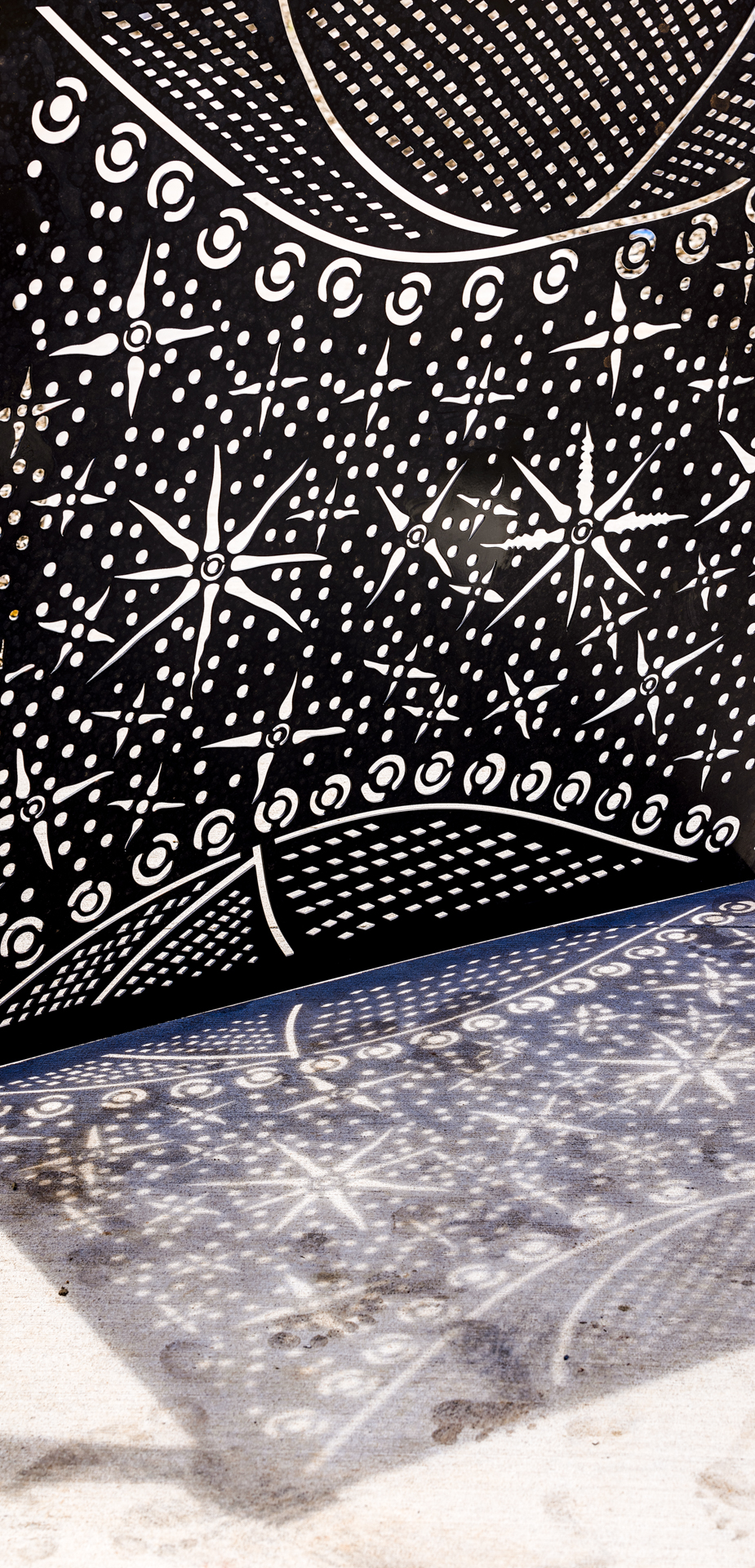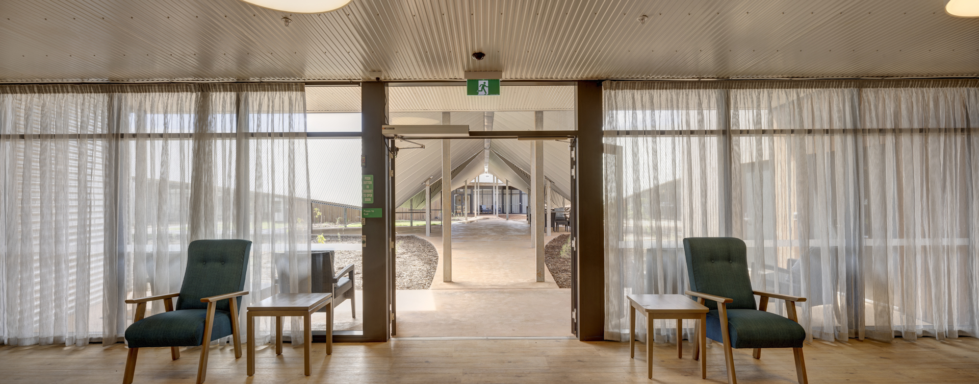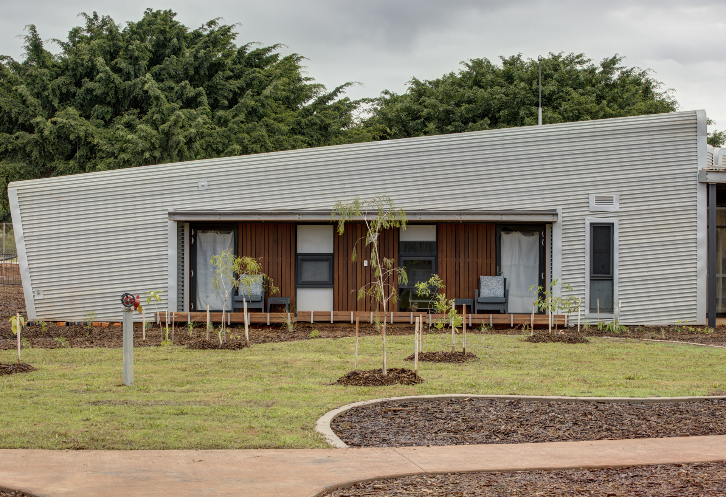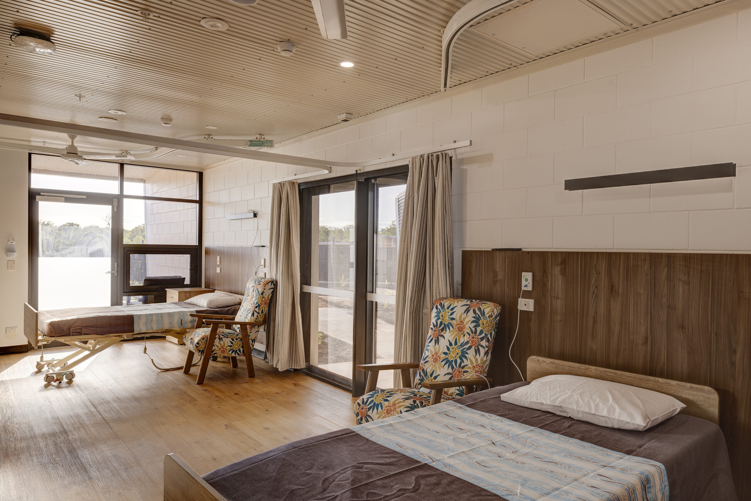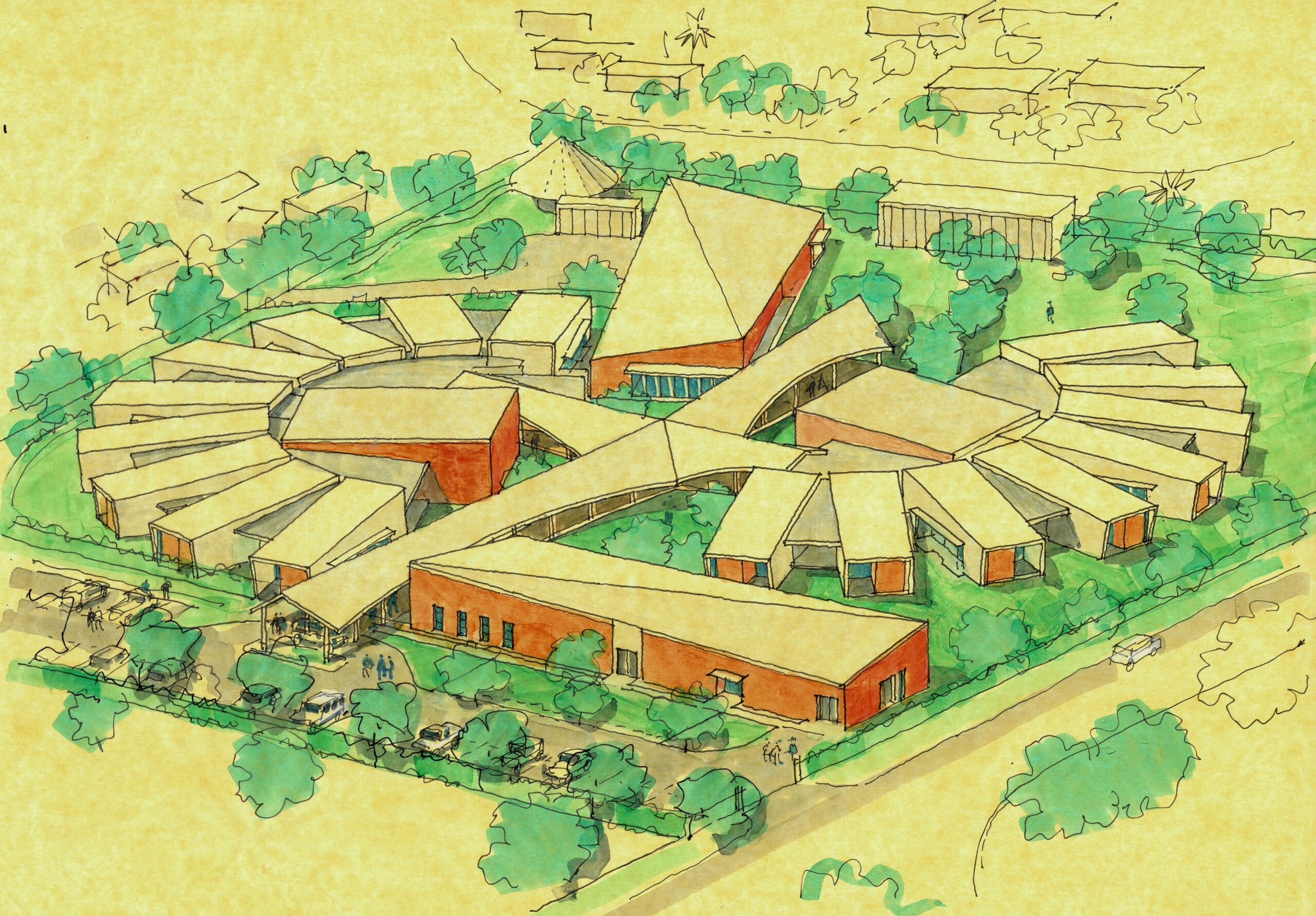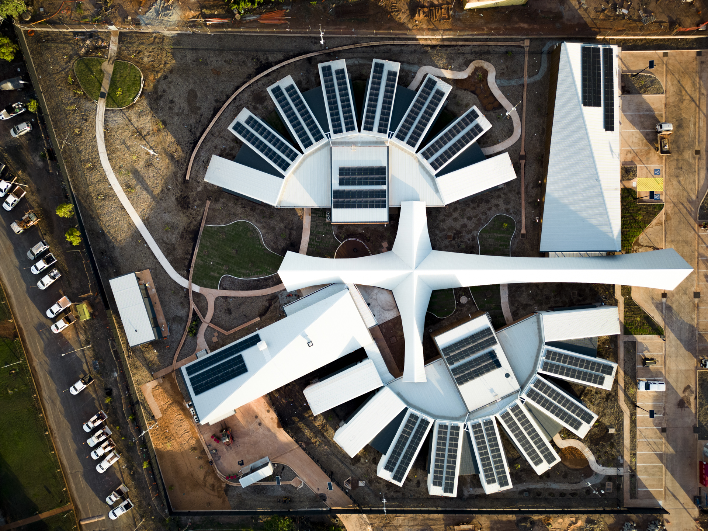Yutjuwala Djiwarr Aged Care
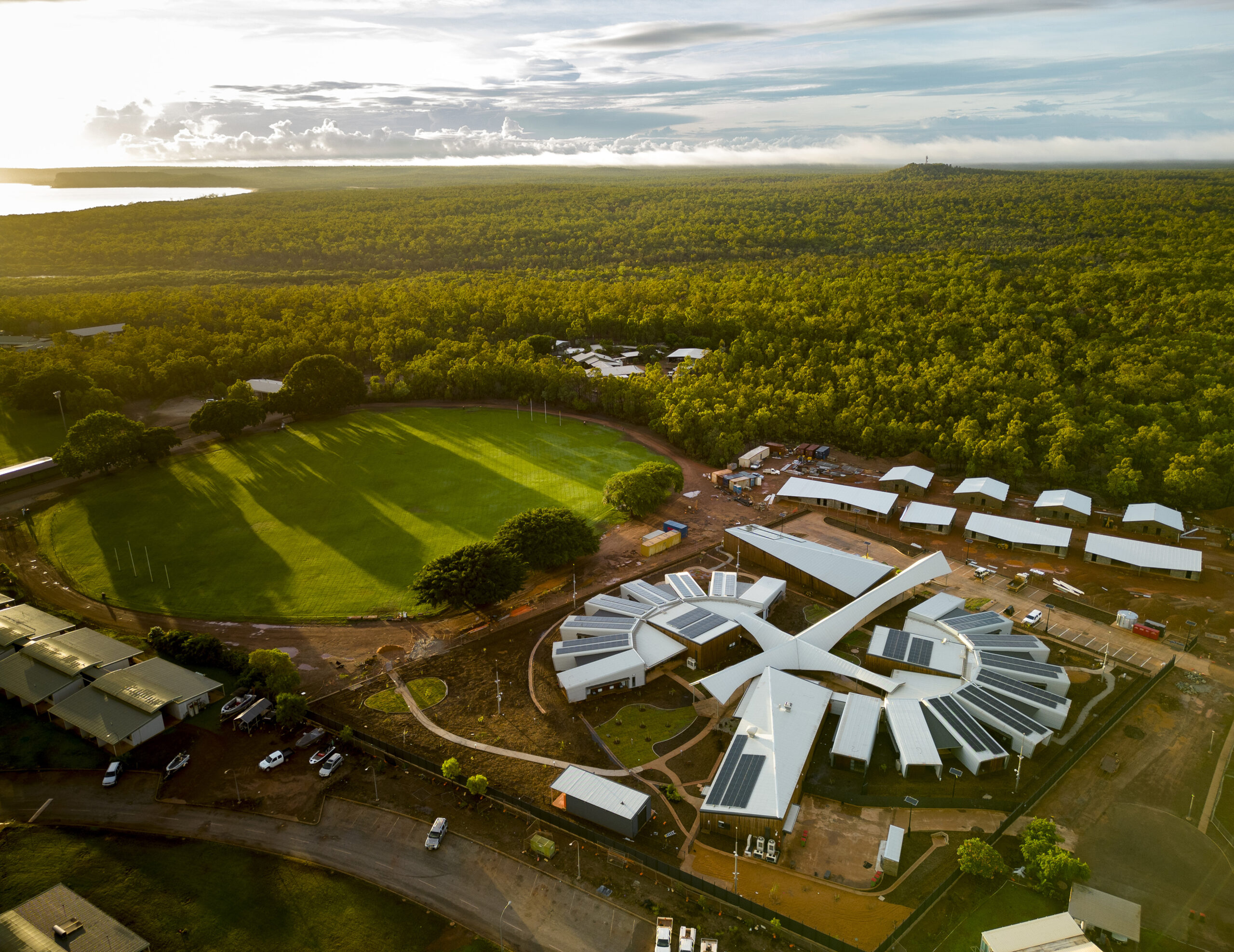
Yutjuwala Djwarr translates roughly to “Little Heaven”. Centre cultural advisor Robyn Munuŋgurr said it’s a place of harmony and comfort, a home, where clients can spend their final time on earth before heading to what she described as “Big Heaven”.
Yutjuwala Djiwarr – Nhulunbuy Flexible Aged Care Facility is a 32 bed aged care with 1 palliative care bed and a 4 chair dialysis unit. Located in Nhulunbuy on Yolŋu Country in North East Arnhem Land, Northern Territory, Australia. The site is located 1042km from the nearest city, Darwin, by road, most of which is dirt. The road is cut off 6 months of the year by wet season flooding, leaving the only access to Nhulunbuy via a 1hr flight from Darwin or a two-day barge for materials from Darwin.
East Arnhem Land covers an area of 97,00km2 with a population of 16,000, 12,000 of which are Yolŋu. Yolŋu people represent some of the most traditional Aboriginal people in Australia who are highly connected to Country and culture. They are made up of 16 clans, 8 communities and countless homelands. It is in this context that this residential aged care project, the very first aged care in East Arnhem Land, was designed in deep collaboration with prospective residents, Yolŋu Elders, families and organisations. This was a project that Yolŋu people had been advocating for over 20 years to stop Elders having to leave Country for care and inevitably pass away off Country. This relocation of Elders has an enormous impact on the continuity of culture and community cohesion.
The participatory design process for this project took more than 3 years across the vast areas of Yolŋu Country. It was this engagement which enabled a new approach for aged care to be developed. It was the voices of Elders and their families which validated the outside the box thinking and deviations from the usual aged care guidelines. Time and repetition were key factors in this, with the design slowly and patiently emerging.
STRATEGIC VIEW
When Yolŋu Elders pass away not on their Country it has serious ramifications for spiritual and cultural continuity. It is hugely disrespectful to allow this to occur. Elders being off Country also means they cannot carry out their important cultural role in teaching and leading culture. For an oral culture, this is extremely disruptive and detrimental to the cohesion of the community. Addressing this dislocation is also important in the efforts to ‘Close the Gap’ between First Nations Australians and broader society.
This need, coupled with Yolŋu people being some of the most culturally traditional people in Australia, required a fresh approach to residential aged care. An approach that, like them, walks in two worlds. It achieved the high levels of accreditation and compliance required by the Australia Government, while ensuring a home for Elders. A place of living culture where Elders and community feel comfortable and at home. A place that is connected to Country, and supports Elders continued connection to Country, culture, and community.
By achieving these ambitions, this project has set a new standard for culturally appropriate residential aged care – a benchmark which will enable the evolution of this approach in future projects to continue the empowerment of Aboriginal people in determining how and where their Elders are cared for. This has been achieved through deep collaboration, time, and iterative design. The outcome is a place for Elders to be at home on Country to continue their central role.
This project has blazed a trail for an approach and outcome that is needed across the country – caring for Aboriginal and Torres Strait Islander peoples on Country, by community, and in a culturally appropriate way, as determined by them. The next iterations of projects are underway and starting construction in 2024. This would not have been possible without Yutjuwala Djiwarr – Nhulunbuy Flexible Aged Care Facility and the example it has set.
CONTEXT
The project has fulfilled its ambition to be a home for Elders at the centre of community in support living culture. Upon opening, Elders located in places such as Darwin, 1000km away, were prioritised to bring them home to Country. These represented some of the frailest potential residents, enabling them to reconnect with family, community, and Country.
The connection between the project and the community is far more intrinsic than the amenity provided. This is a project of deep collaboration over many years. The site selection was the starting point for this collaboration. While previous iterations of the project had stalled around the inappropriate site selection, the participatory design process enabled a new approach to be taken. Numerous sites were considered across a large geographical area; these were all tested with stakeholders, and overtime, a consensus emerged. This is not to suggest everyone agreed, but the broad involvement resulted in widespread support and ensured the site was culturally appropriate.
It was the community that decided how and where the project would sit in its context and surrounds. They chose a site that was close to the centre of the main town to enable all families to visit, yet not too close to be disturbed by the ‘hustle and bustle’ of town. The site itself was a series of disused hockey courts that had been excavated out of the sloping site, hence the first step was to repair the site by filling to previous contours, which would support the extensive endemic landscaping. The site sits on the edge of the oval, bordered by old Banyan trees. The football oval enables an important connection and easy involvement of the Elders in one of the community’s great passions.
The outcome is a project with strong and integrated connections to its context, with a site selected by the community to facilitate community connections and enable the repair of Country.
PURPOSEFUL INTERVENTION
Describe how the project provides an effective operational environment through the adoption of service and technological innovation that can flex and adapt over time
Please enter purposeful innovation
Yutjuwala Djiwarr – Nhulunbuy Flexible Aged Care Facility walks in ‘Two Worlds’. It is the purposeful embodiment of an approach which seeks to unite the ancient knowledge and experience of Yolŋu culture with the requirements and technology of contemporary Australia. This was a necessary, but not straightforward, approach. It often led to balanced decisions, which were unique and not deeply rooted in precedent. But it was purposeful and deliberate at every step.
With a process rooted in deep participatory design over many years, the ambition was to favour the residents’ experience over the operational and regulatory requirements as much as possible. Each deviation from the usual was carefully considered and reviewed to form deliberate design decisions. These were based on the direct input of prospective residents and their families, which was overlaid with broader cultural knowledge from key Elders.
A prime example was to arrange the rooms like palm fronds, separated by gardens and deep verandas. This is not a conventional arrangement. It results in longer travel distances and outward-bound rooms, where the twin rooms are divided into two single rooms. However, this approach enabled cross-ventilation, natural light, multiple outdoor spaces, visual connection to Country in multiple directions, deep verandas for outdoor sleeping for visitors and residents in any weather, and direct access to indoor communal spaces without corridors, whilst complying with the regulations.
These bedroom arrangements also enable different cultural groupings and adaptation over time. The grouping of the rooms enables accommodation of different skin groups, family units and genders, while providing appropriate separation where required by cultural protocols. The rooms themselves are able to be converted into single rooms, which started to occur after construction in response to the operational experience of how genders and groups were to be accommodated in a culturally appropriate manner.
APPROACH
The outcome of this collaboration is a project which has been designed by Yolŋu Elders for Yolŋu people, with the project team acting as facilitators. The outcome is a design which includes a range of features that engender cultural appropriateness, such as:
De-Institutionalisation: No corridors in resident areas and all beds have 3 views to the outside. Rooms are arranged like palm fronds to create separation, identity, facilitate cross-ventilation and natural light. The series of buildings reduce the scale and enable integration into the landscaping. The buildings are linked by a soaring external canopy which captures the sea breeze, naturally ventilates, and projects from the elements. The fulcrum of this covered walkway has become a focal point for residents.
Materials: The project is clad in a mixture of robust Colorbond and Darwin Stringybark cladding battens. The timber was milled locally by the Gumatj Corporation mill which is Aboriginal owned and operated. The timber was salvaged from the local mine site in the process of clearing. 20 linear km of timber was used for the project.
Sustainability: The timber batten façade also serves as a ventilated façade, shading the buildings and facilitating natural ventilation. A substantial amount of rooftop solar has been integrated to minimise offsite energy consumption.
Landscaping: The landscaping is an integral part of delivering a culturally appropriate project. Most of the plants were propagated by Yolŋu in the local community nursery from seed collected from Country. This provided a valuable co-construction element to the project, enabling broader participation and control. The latter is important because it is Yolŋu who decided what plants to use and where. All plants have cultural meaning, whether for cultural practice, food or utilisation. Other elements, such as men’s and women’s bungal grounds (ceremonial grounds), were also integrated.
SUSTAINABILITY
The fragmented architectural forms were a response to the clear social, human and environmental factors prioritised by Elders and the community. They enable space for Country to dominate the built forms over time as the seedlings grow. Each plant has been propagated in the local Yolŋu nursery, and has an important cultural or practical purpose and meaning. This creates anti-spaces which, over time, will become the primary spaces, given the underlying preference to be outside.
Natural Light / Ventilation: Each bedroom has a view to the outside in 2 or 3 directions from the bedhead. This both facilitates natural light and ventilation to minimise the use of air conditioning and maximise residents’ connection to Country.
Seasonal Habitation: Traditionally Yolŋu use 5 shelters over the 7 seasons to customise habitation to the seasons. The project, through its geometry and interstitial veranda spaces, provides a multitude of spaces and orientations to support seasonal habitation within the residential aged care construct. The wedge-shaped verandas between each pair of rooms play a particular role to enable sleeping outdoors by residents or visitors, even in extreme weather conditions.
Materials: The project is clad in a mixture of robust Colorbond and Darwin Stringybark cladding battens. The timber was milled locally by the Gumatj Corporation mill, which is Aboriginal owned and operated. The timber was salvaged from the local mine site in the process of clearing. 20 linear km of timber was used for the project. This timber batten façade serves as a ventilated façade, shading the buildings and facilitating natural ventilation.
Landscaping: As per the previous section.
Onsite Renewables: The project contains a 200kw rooftop solar array, which provides significant offset of daytime power usage, usually correlating with the hottest time of the day.
LOCATION:
Yolŋu Country - Nhulunbuy, Northern Territory
CLIENT:
Yolŋu Communities + Australian Regional & Remote Community Services

